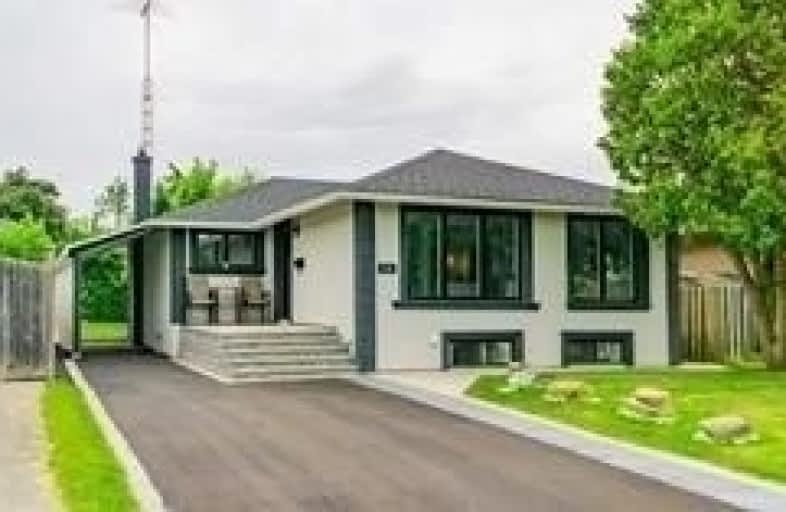
St Barbara Catholic School
Elementary: Catholic
0.94 km
St Thomas More Catholic School
Elementary: Catholic
1.06 km
Golf Road Junior Public School
Elementary: Public
0.93 km
Bellmere Junior Public School
Elementary: Public
0.80 km
Churchill Heights Public School
Elementary: Public
0.47 km
Tredway Woodsworth Public School
Elementary: Public
0.85 km
ÉSC Père-Philippe-Lamarche
Secondary: Catholic
3.50 km
Native Learning Centre East
Secondary: Public
3.22 km
Alternative Scarborough Education 1
Secondary: Public
2.32 km
Maplewood High School
Secondary: Public
2.75 km
Woburn Collegiate Institute
Secondary: Public
1.05 km
Cedarbrae Collegiate Institute
Secondary: Public
1.41 km














