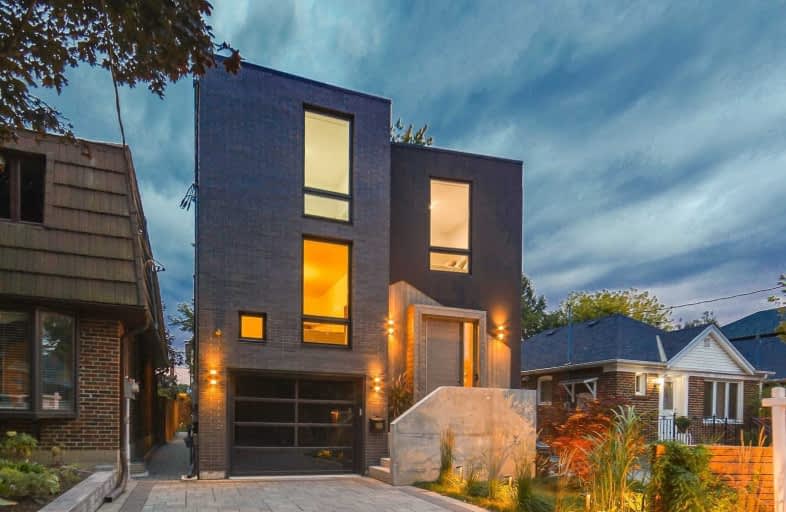
Parkside Elementary School
Elementary: Public
0.58 km
Presteign Heights Elementary School
Elementary: Public
0.95 km
Canadian Martyrs Catholic School
Elementary: Catholic
0.33 km
Diefenbaker Elementary School
Elementary: Public
0.72 km
Cosburn Middle School
Elementary: Public
0.75 km
R H McGregor Elementary School
Elementary: Public
0.97 km
East York Alternative Secondary School
Secondary: Public
0.40 km
School of Life Experience
Secondary: Public
2.03 km
Greenwood Secondary School
Secondary: Public
2.03 km
Danforth Collegiate Institute and Technical School
Secondary: Public
1.92 km
East York Collegiate Institute
Secondary: Public
0.49 km
Marc Garneau Collegiate Institute
Secondary: Public
1.51 km
$
$2,300,000
- 2 bath
- 5 bed
- 3000 sqft
123 Browning Avenue, Toronto, Ontario • M4K 1W4 • Playter Estates-Danforth







