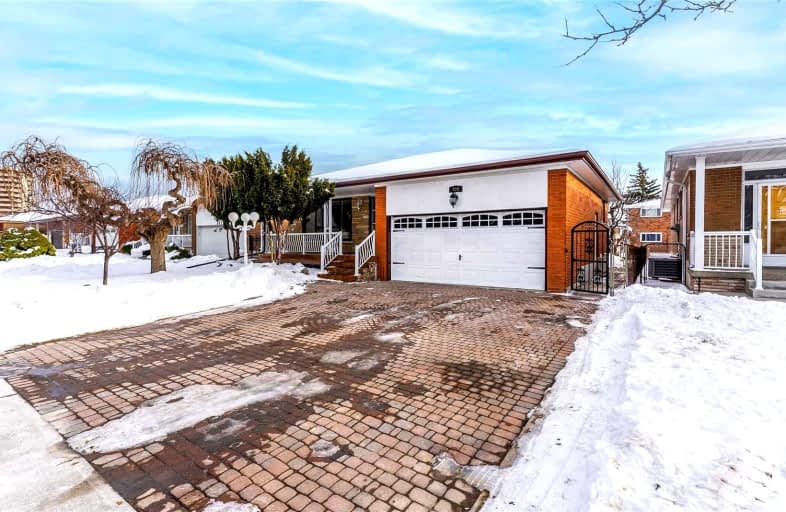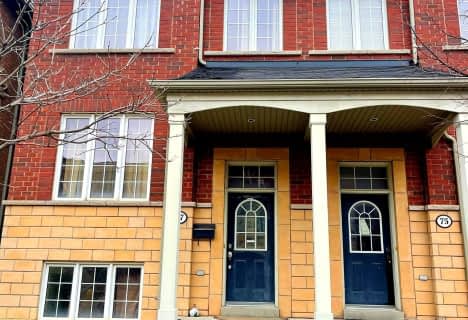Car-Dependent
- Almost all errands require a car.
Excellent Transit
- Most errands can be accomplished by public transportation.
Bikeable
- Some errands can be accomplished on bike.

Blacksmith Public School
Elementary: PublicGosford Public School
Elementary: PublicShoreham Public School
Elementary: PublicBrookview Middle School
Elementary: PublicSt Charles Garnier Catholic School
Elementary: CatholicSt Augustine Catholic School
Elementary: CatholicEmery EdVance Secondary School
Secondary: PublicMsgr Fraser College (Norfinch Campus)
Secondary: CatholicC W Jefferys Collegiate Institute
Secondary: PublicEmery Collegiate Institute
Secondary: PublicJames Cardinal McGuigan Catholic High School
Secondary: CatholicWestview Centennial Secondary School
Secondary: Public-
Garden of Eden Sport Bar & Restaurant
4801 Steeles Avenue W, Toronto, ON M9L 2W1 1.26km -
Dave & Buster's
120 Interchange Way, Vaughan, ON L4K 5C3 1.91km -
Break Room
York Student Centre, 4700 Keele Street, Lower Level, Toronto, ON M3J 1P3 1.91km
-
Tim Hortons
3310 Steeles Avenue W, Vaughan, ON L4K 1A2 0.37km -
McDonald's
3320 Steeles Avenue W, Vaughan, ON L4K 1A2 0.4km -
Hoang Viet Bakery Coffee
4730 Jane Street, Toronto, ON M3N 2L2 0.55km
-
Shoppers Drug Mart
3689 Jane St, Toronto, ON M3N 2K1 2km -
Shoppers Drug Mart
4700 Keele Street, York Lanes, Toronto, ON M3J 1P3 2.65km -
Jane Centre Pharmacy
2780 Jane Street, North York, ON M3N 2J2 2.85km
-
Subway
4109 Steeles Avenue W, Vaughan, ON M3N 1V7 0.15km -
Papa Johns Pizza
4111 Steeles Avenue W, North York, ON M3N 1V7 0.12km -
Com Pho The Ky
3232 Steeles Avenue W, Vaughan, ON L4K 1A2 0.2km
-
Yorkgate Mall
1 Yorkgate Boulervard, Unit 210, Toronto, ON M3N 3A1 1.79km -
York Lanes
4700 Keele Street, Toronto, ON M3J 2S5 1.98km -
Riocan Marketplace
81 Gerry Fitzgerald Drive, Toronto, ON M3J 3N3 4.49km
-
Nohadra Market Wholesale Bulk Food
3200 Steeles Avenue W, Concord, ON L4K 2Y2 0.22km -
Smart Choice Foodmart
4734 Jane Street, Toronto, ON M3N 2L3 0.53km -
MVR Cash and Carry
3655 Weston Road, North York, ON M9L 1V8 1.93km
-
Black Creek Historic Brewery
1000 Murray Ross Parkway, Toronto, ON M3J 2P3 0.68km -
LCBO
7850 Weston Road, Building C5, Woodbridge, ON L4L 9N8 2.68km -
LCBO
Albion Mall, 1530 Albion Rd, Etobicoke, ON M9V 1B4 5.94km
-
The Fireside Group
71 Adesso Drive, Unit 2, Vaughan, ON L4K 3C7 0.41km -
Vaughan Esso
3350 Steeles Avenue W, Vaughan, ON L4K 3C4 0.47km -
Petro Canada
4747 Steeles Avenue W, Toronto, ON M9L 1X2 1.12km
-
Cineplex Cinemas Vaughan
3555 Highway 7, Vaughan, ON L4L 9H4 2.21km -
Albion Cinema I & II
1530 Albion Road, Etobicoke, ON M9V 1B4 5.94km -
Imagine Cinemas Promenade
1 Promenade Circle, Lower Level, Thornhill, ON L4J 4P8 7.08km
-
York Woods Library Theatre
1785 Finch Avenue W, Toronto, ON M3N 2.17km -
Toronto Public Library
1785 Finch Avenue W, Toronto, ON M3N 2.18km -
Toronto Public Library - Woodview Park Branch
16 Bradstock Road, Toronto, ON M9M 1M8 3.83km
-
Humber River Regional Hospital
2111 Finch Avenue W, North York, ON M3N 1N1 2km -
Humber River Hospital
1235 Wilson Avenue, Toronto, ON M3M 0B2 6.21km -
William Osler Health Centre
Etobicoke General Hospital, 101 Humber College Boulevard, Toronto, ON M9V 1R8 7.54km
-
Downsview Dells Park
1651 Sheppard Ave W, Toronto ON M3M 2X4 4.38km -
Conley Park North
120 Conley St (Conley St & McCabe Cres), Vaughan ON 5.53km -
Downsview Memorial Parkette
Keele St. and Wilson Ave., Toronto ON 6.28km
-
BMO Bank of Montreal
1 York Gate Blvd (Jane/Finch), Toronto ON M3N 3A1 1.69km -
Scotiabank
2 Toryork Dr, Toronto ON M9L 1X6 2.53km -
CIBC
7850 Weston Rd (at Highway 7), Woodbridge ON L4L 9N8 2.72km
- 5 bath
- 5 bed
- 2000 sqft
13 Saywell Avenue, Toronto, Ontario • M3J 0G2 • York University Heights
- — bath
- — bed
- — sqft
12 Aldwinckle Heights, Toronto, Ontario • M3J 3S6 • York University Heights






