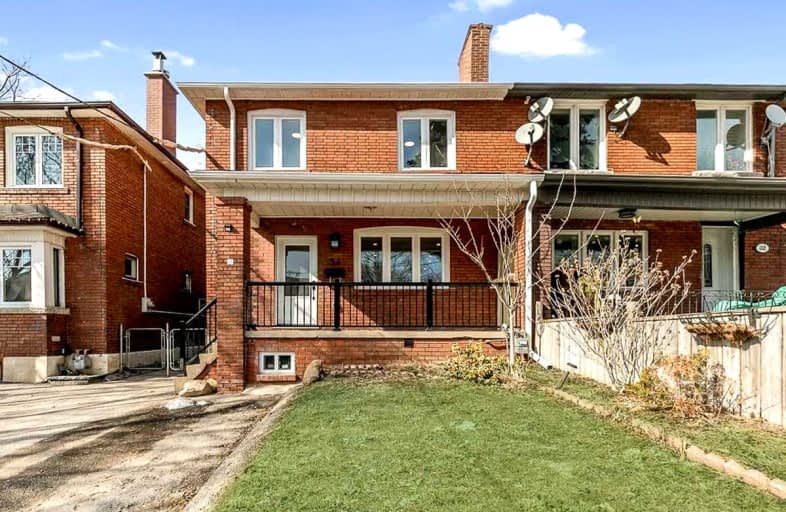Car-Dependent
- Most errands require a car.
44
/100
Excellent Transit
- Most errands can be accomplished by public transportation.
79
/100
Bikeable
- Some errands can be accomplished on bike.
65
/100

Fairbank Memorial Community School
Elementary: Public
0.74 km
Fairbank Public School
Elementary: Public
0.31 km
J R Wilcox Community School
Elementary: Public
0.84 km
St John Bosco Catholic School
Elementary: Catholic
0.55 km
D'Arcy McGee Catholic School
Elementary: Catholic
0.29 km
St Thomas Aquinas Catholic School
Elementary: Catholic
0.38 km
Vaughan Road Academy
Secondary: Public
0.79 km
Oakwood Collegiate Institute
Secondary: Public
1.75 km
George Harvey Collegiate Institute
Secondary: Public
2.36 km
John Polanyi Collegiate Institute
Secondary: Public
2.81 km
Forest Hill Collegiate Institute
Secondary: Public
2.31 km
Dante Alighieri Academy
Secondary: Catholic
2.17 km
-
Earlscourt Park
1200 Lansdowne Ave, Toronto ON M6H 3Z8 2.15km -
Cortleigh Park
2.44km -
Sir Winston Churchill Park
301 St Clair Ave W (at Spadina Rd), Toronto ON M4V 1S4 3.1km
-
TD Bank Financial Group
2390 Keele St, Toronto ON M6M 4A5 3.08km -
CIBC
1400 Lawrence Ave W (at Keele St.), Toronto ON M6L 1A7 3.14km -
RBC Royal Bank
1635 Ave Rd (at Cranbrooke Ave.), Toronto ON M5M 3X8 4.41km














