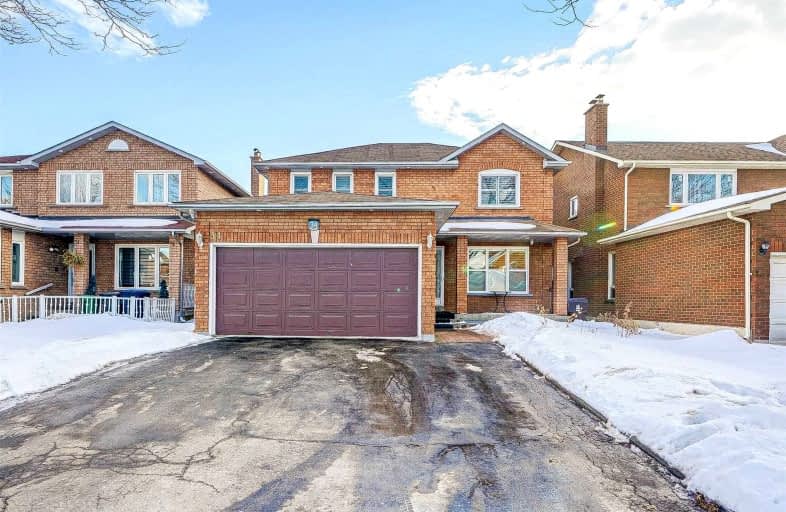
Corliss Public School
Elementary: PublicHoly Child Catholic Catholic School
Elementary: CatholicDarcel Avenue Senior Public School
Elementary: PublicDunrankin Drive Public School
Elementary: PublicHoly Cross School
Elementary: CatholicHumberwood Downs Junior Middle Academy
Elementary: PublicAscension of Our Lord Secondary School
Secondary: CatholicHoly Cross Catholic Academy High School
Secondary: CatholicFather Henry Carr Catholic Secondary School
Secondary: CatholicNorth Albion Collegiate Institute
Secondary: PublicWest Humber Collegiate Institute
Secondary: PublicLincoln M. Alexander Secondary School
Secondary: Public- 5 bath
- 4 bed
- 2000 sqft
57 Cassis Drive, Toronto, Ontario • M9V 4Z4 • West Humber-Clairville
- 3 bath
- 4 bed
34 Helmsdale Crescent, Toronto, Ontario • M9V 3X9 • West Humber-Clairville
- 3 bath
- 4 bed
- 1100 sqft
14 Shady Glen Road, Toronto, Ontario • M4W 6G3 • West Humber-Clairville
- 5 bath
- 4 bed
- 2500 sqft
26 Elmvale Crescent, Toronto, Ontario • M9V 2E9 • West Humber-Clairville










