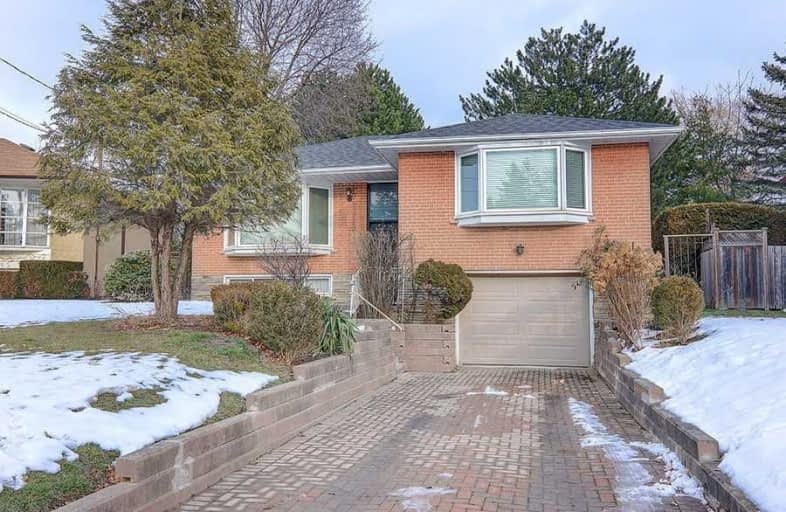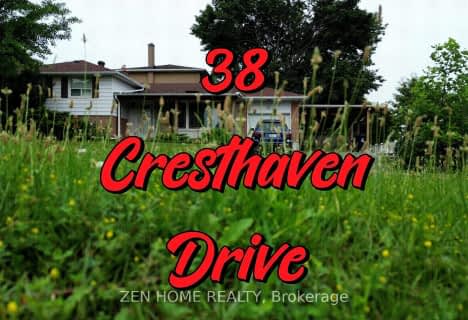
Pineway Public School
Elementary: Public
0.88 km
Zion Heights Middle School
Elementary: Public
0.98 km
St Matthias Catholic School
Elementary: Catholic
0.99 km
Cresthaven Public School
Elementary: Public
1.07 km
Lescon Public School
Elementary: Public
1.39 km
Crestview Public School
Elementary: Public
0.87 km
North East Year Round Alternative Centre
Secondary: Public
1.87 km
Msgr Fraser College (Northeast)
Secondary: Catholic
2.11 km
Windfields Junior High School
Secondary: Public
3.68 km
St. Joseph Morrow Park Catholic Secondary School
Secondary: Catholic
2.10 km
Georges Vanier Secondary School
Secondary: Public
1.70 km
A Y Jackson Secondary School
Secondary: Public
1.82 km
$
$1,712,500
- 3 bath
- 3 bed
- 1100 sqft
857 Willowdale Avenue, Toronto, Ontario • M2M 3B9 • Newtonbrook East
$
$1,688,000
- 4 bath
- 3 bed
- 1100 sqft
38 Cresthaven Drive, Toronto, Ontario • M2H 1M1 • Hillcrest Village














