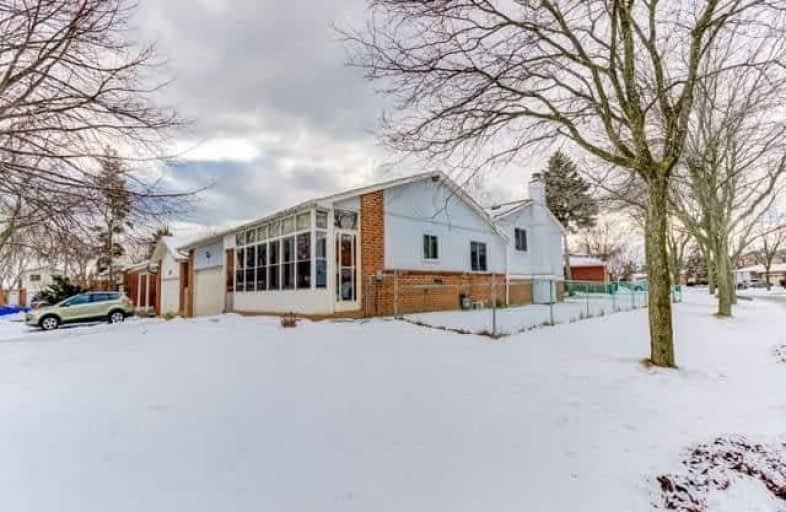
St Jean de Brebeuf Catholic School
Elementary: Catholic
0.32 km
John G Diefenbaker Public School
Elementary: Public
0.41 km
Meadowvale Public School
Elementary: Public
1.39 km
Morrish Public School
Elementary: Public
1.33 km
Chief Dan George Public School
Elementary: Public
0.97 km
Cardinal Leger Catholic School
Elementary: Catholic
1.28 km
Maplewood High School
Secondary: Public
5.36 km
St Mother Teresa Catholic Academy Secondary School
Secondary: Catholic
3.12 km
West Hill Collegiate Institute
Secondary: Public
3.47 km
Sir Oliver Mowat Collegiate Institute
Secondary: Public
3.91 km
Lester B Pearson Collegiate Institute
Secondary: Public
4.03 km
St John Paul II Catholic Secondary School
Secondary: Catholic
2.50 km


