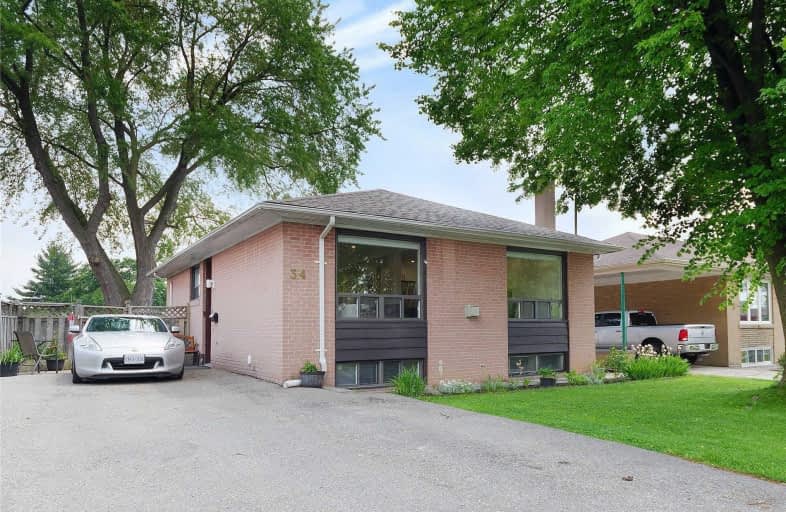
Braeburn Junior School
Elementary: Public
1.36 km
St John Vianney Catholic School
Elementary: Catholic
0.17 km
Daystrom Public School
Elementary: Public
1.03 km
Humber Summit Middle School
Elementary: Public
1.51 km
Gulfstream Public School
Elementary: Public
0.90 km
St Jude Catholic School
Elementary: Catholic
1.11 km
Caring and Safe Schools LC1
Secondary: Public
2.49 km
Emery EdVance Secondary School
Secondary: Public
1.47 km
Thistletown Collegiate Institute
Secondary: Public
1.54 km
Emery Collegiate Institute
Secondary: Public
1.52 km
Monsignor Percy Johnson Catholic High School
Secondary: Catholic
2.50 km
St. Basil-the-Great College School
Secondary: Catholic
2.14 km


