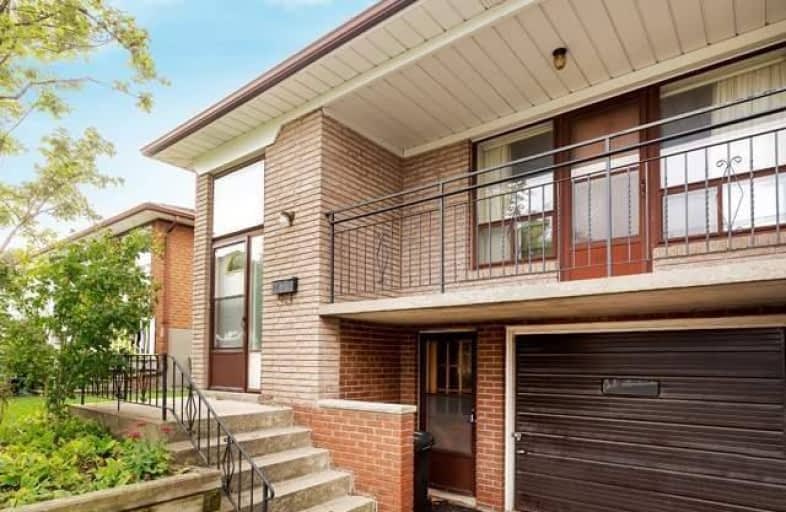
Pleasant View Junior High School
Elementary: Public
0.32 km
St. Kateri Tekakwitha Catholic School
Elementary: Catholic
0.60 km
St Gerald Catholic School
Elementary: Catholic
0.76 km
Fairglen Junior Public School
Elementary: Public
0.66 km
J B Tyrrell Senior Public School
Elementary: Public
0.53 km
Brian Public School
Elementary: Public
0.52 km
North East Year Round Alternative Centre
Secondary: Public
1.60 km
Pleasant View Junior High School
Secondary: Public
0.32 km
George S Henry Academy
Secondary: Public
2.60 km
Georges Vanier Secondary School
Secondary: Public
1.72 km
L'Amoreaux Collegiate Institute
Secondary: Public
2.04 km
Sir John A Macdonald Collegiate Institute
Secondary: Public
0.51 km



