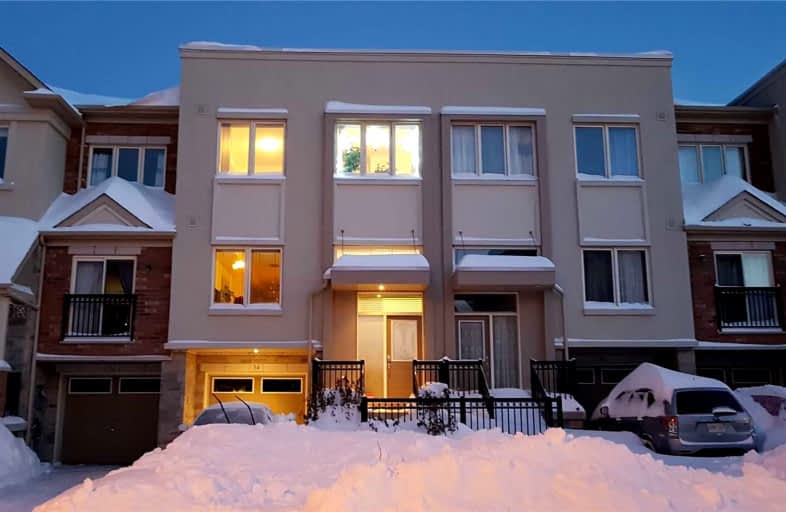
3D Walkthrough

Fisherville Senior Public School
Elementary: Public
0.92 km
Wilmington Elementary School
Elementary: Public
1.47 km
Charles H Best Middle School
Elementary: Public
1.49 km
Yorkview Public School
Elementary: Public
1.35 km
Louis-Honore Frechette Public School
Elementary: Public
1.52 km
Rockford Public School
Elementary: Public
0.80 km
North West Year Round Alternative Centre
Secondary: Public
0.98 km
ÉSC Monseigneur-de-Charbonnel
Secondary: Catholic
2.26 km
Newtonbrook Secondary School
Secondary: Public
2.47 km
Vaughan Secondary School
Secondary: Public
2.52 km
Northview Heights Secondary School
Secondary: Public
0.60 km
St Elizabeth Catholic High School
Secondary: Catholic
2.75 km
$
$1,578,000
- 3 bath
- 4 bed
- 2000 sqft
36 Routliffe Lane, Toronto, Ontario • M2N 0A5 • Newtonbrook West


