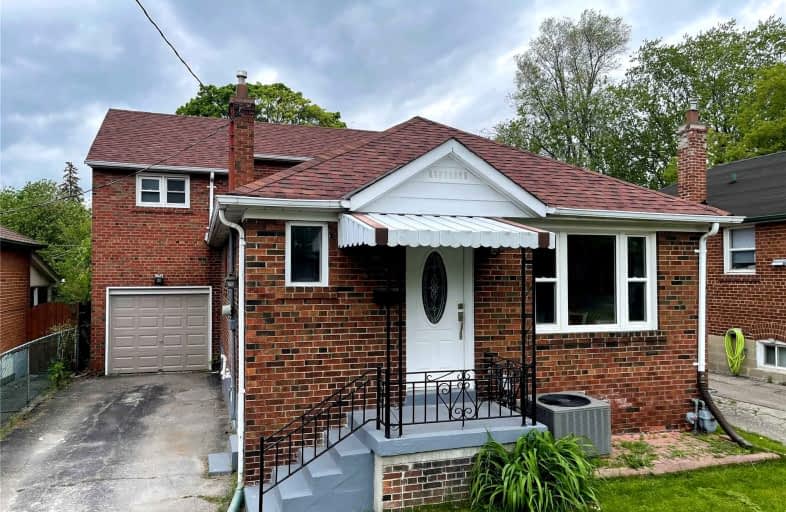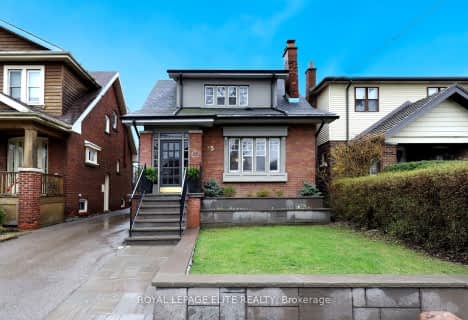
The Holy Trinity Catholic School
Elementary: Catholic
0.34 km
Twentieth Street Junior School
Elementary: Public
0.48 km
Seventh Street Junior School
Elementary: Public
0.87 km
St Teresa Catholic School
Elementary: Catholic
0.47 km
Second Street Junior Middle School
Elementary: Public
1.28 km
James S Bell Junior Middle School
Elementary: Public
1.41 km
Etobicoke Year Round Alternative Centre
Secondary: Public
4.75 km
Lakeshore Collegiate Institute
Secondary: Public
0.38 km
Etobicoke School of the Arts
Secondary: Public
3.53 km
Etobicoke Collegiate Institute
Secondary: Public
5.58 km
Father John Redmond Catholic Secondary School
Secondary: Catholic
0.63 km
Bishop Allen Academy Catholic Secondary School
Secondary: Catholic
3.83 km
$
$1,500,000
- 3 bath
- 5 bed
- 2000 sqft
2585 Lake Shore Boulevard West, Toronto, Ontario • M8V 1G3 • Mimico













