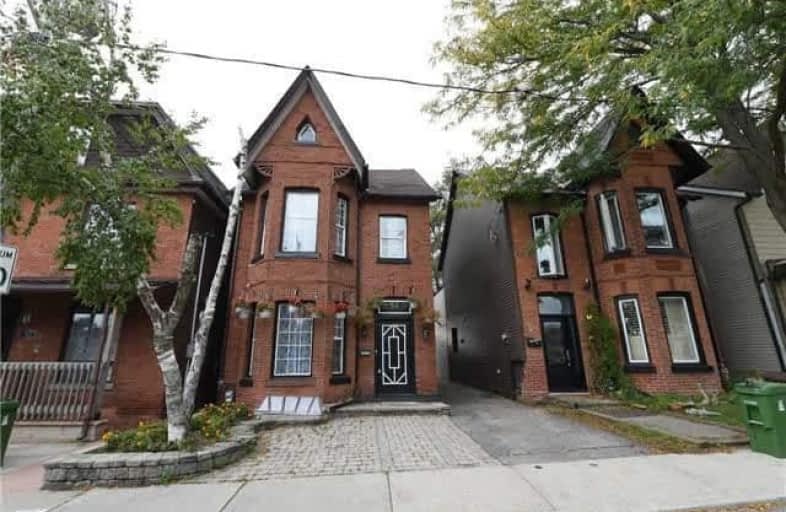
Lucy McCormick Senior School
Elementary: Public
0.78 km
St Rita Catholic School
Elementary: Catholic
0.74 km
General Mercer Junior Public School
Elementary: Public
0.85 km
École élémentaire Charles-Sauriol
Elementary: Public
0.63 km
Carleton Village Junior and Senior Public School
Elementary: Public
0.17 km
Blessed Pope Paul VI Catholic School
Elementary: Catholic
0.46 km
The Student School
Secondary: Public
1.93 km
Ursula Franklin Academy
Secondary: Public
1.91 km
George Harvey Collegiate Institute
Secondary: Public
1.70 km
Bishop Marrocco/Thomas Merton Catholic Secondary School
Secondary: Catholic
1.86 km
Western Technical & Commercial School
Secondary: Public
1.91 km
Humberside Collegiate Institute
Secondary: Public
1.48 km














