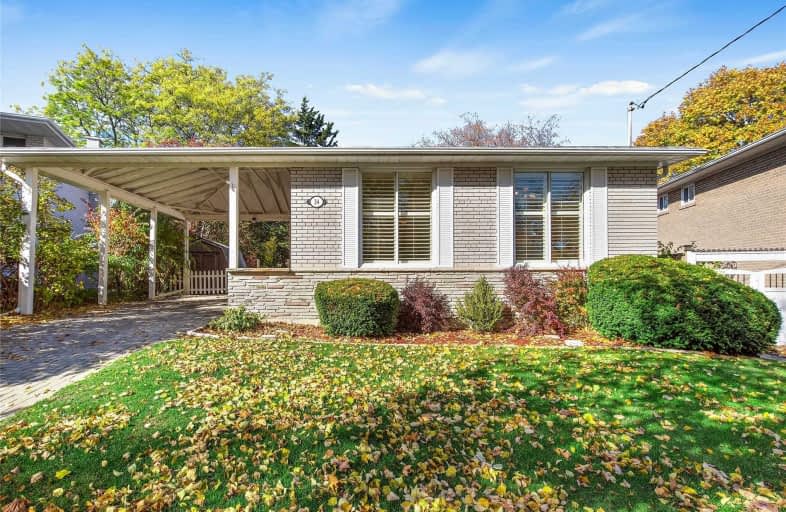
Don Valley Middle School
Elementary: Public
1.10 km
Our Lady of Guadalupe Catholic School
Elementary: Catholic
1.19 km
St Matthias Catholic School
Elementary: Catholic
0.49 km
Lescon Public School
Elementary: Public
0.33 km
Crestview Public School
Elementary: Public
0.84 km
Dallington Public School
Elementary: Public
0.72 km
North East Year Round Alternative Centre
Secondary: Public
1.04 km
Msgr Fraser College (Northeast)
Secondary: Catholic
2.92 km
Windfields Junior High School
Secondary: Public
2.87 km
George S Henry Academy
Secondary: Public
2.55 km
Georges Vanier Secondary School
Secondary: Public
0.91 km
A Y Jackson Secondary School
Secondary: Public
2.72 km
$X,XXX,XXX
- — bath
- — bed
- — sqft
991 Old Cummer Avenue, Toronto, Ontario • M2H 1W5 • Bayview Woods-Steeles
$
$1,034,000
- 1 bath
- 3 bed
- 1100 sqft
254 Roywood Drive, Toronto, Ontario • M3A 2E6 • Parkwoods-Donalda













