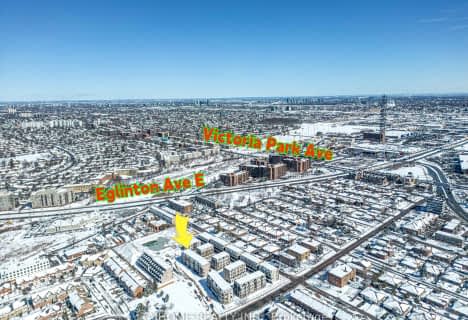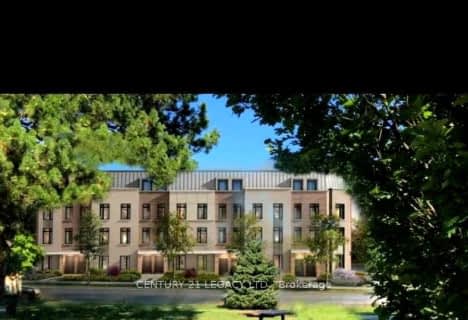
St Catherine Catholic School
Elementary: CatholicGreenland Public School
Elementary: PublicNorman Ingram Public School
Elementary: PublicDon Mills Middle School
Elementary: PublicÉcole élémentaire Jeanne-Lajoie
Elementary: PublicGrenoble Public School
Elementary: PublicGeorge S Henry Academy
Secondary: PublicDon Mills Collegiate Institute
Secondary: PublicWexford Collegiate School for the Arts
Secondary: PublicSenator O'Connor College School
Secondary: CatholicVictoria Park Collegiate Institute
Secondary: PublicMarc Garneau Collegiate Institute
Secondary: Public- 4 bath
- 4 bed
- 1500 sqft
100 Bartley Drive, Toronto, Ontario • M4A 1C5 • Victoria Village
- 4 bath
- 4 bed
- 1500 sqft
26-100 Bartley Drive, Toronto, Ontario • M4A 1C5 • Victoria Village
- 4 bath
- 4 bed
- 1500 sqft
#-100 Bartley Drive, Toronto, Ontario • M4A 1C5 • Victoria Village
- 4 bath
- 4 bed
- 1500 sqft
23 Case Ootes Drive, Toronto, Ontario • M4A 0A9 • Victoria Village
- 4 bath
- 4 bed
- 1500 sqft
#-100 Bartley Drive, Toronto, Ontario • M4A 1C5 • Victoria Village
- 4 bath
- 4 bed
- 1500 sqft
01-100 Bartley Drive, Toronto, Ontario • M4A 1C5 • Victoria Village
- 4 bath
- 4 bed
- 1500 sqft
##-100 Bartley Drive, Toronto, Ontario • M4A 1C5 • Victoria Village










