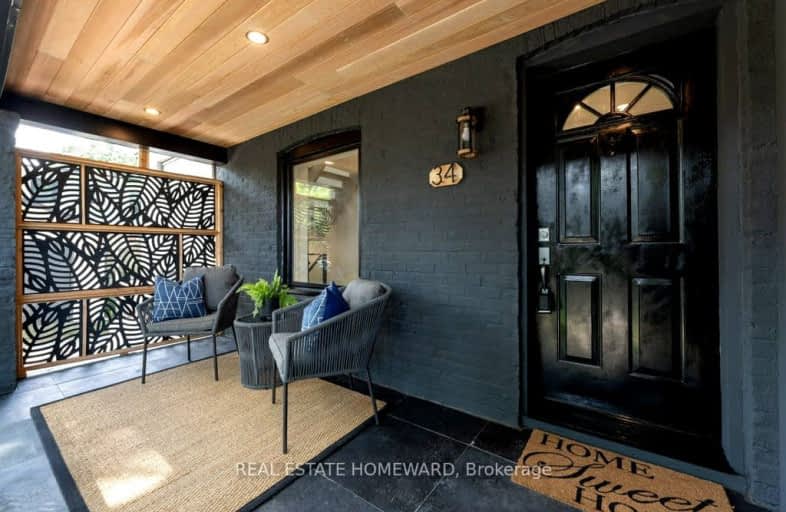
Beaches Alternative Junior School
Elementary: Public
0.55 km
William J McCordic School
Elementary: Public
0.99 km
Kimberley Junior Public School
Elementary: Public
0.55 km
Norway Junior Public School
Elementary: Public
0.75 km
Gledhill Junior Public School
Elementary: Public
0.57 km
Secord Elementary School
Elementary: Public
1.05 km
East York Alternative Secondary School
Secondary: Public
2.03 km
Notre Dame Catholic High School
Secondary: Catholic
1.07 km
St Patrick Catholic Secondary School
Secondary: Catholic
1.87 km
Monarch Park Collegiate Institute
Secondary: Public
1.48 km
Neil McNeil High School
Secondary: Catholic
1.89 km
Malvern Collegiate Institute
Secondary: Public
1.04 km
$
$1,899,900
- 4 bath
- 4 bed
- 2000 sqft
141 Kalmar Avenue, Toronto, Ontario • M1N 3G6 • Birchcliffe-Cliffside














