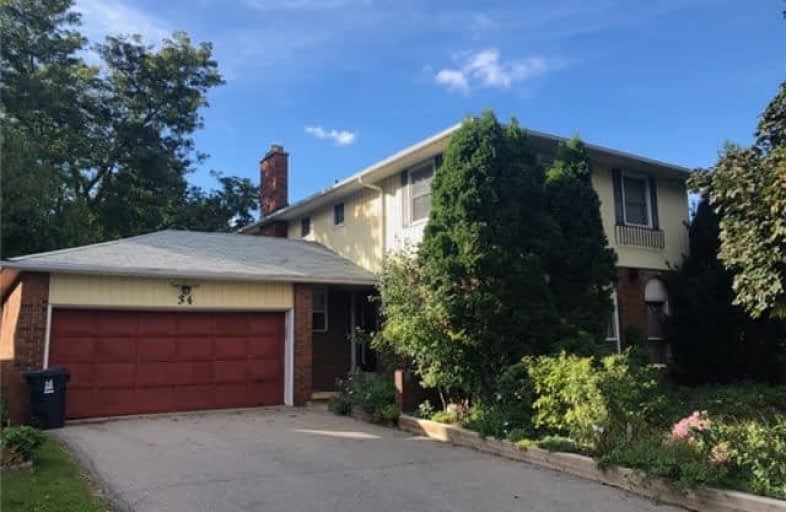
Jean Augustine Girls' Leadership Academy
Elementary: Public
0.26 km
Highland Heights Junior Public School
Elementary: Public
0.21 km
Lynnwood Heights Junior Public School
Elementary: Public
0.56 km
John Buchan Senior Public School
Elementary: Public
1.00 km
Timberbank Junior Public School
Elementary: Public
0.84 km
Tam O'Shanter Junior Public School
Elementary: Public
1.05 km
Delphi Secondary Alternative School
Secondary: Public
1.69 km
Msgr Fraser-Midland
Secondary: Catholic
1.22 km
Sir William Osler High School
Secondary: Public
0.89 km
Stephen Leacock Collegiate Institute
Secondary: Public
1.04 km
Mary Ward Catholic Secondary School
Secondary: Catholic
2.14 km
Agincourt Collegiate Institute
Secondary: Public
1.63 km



