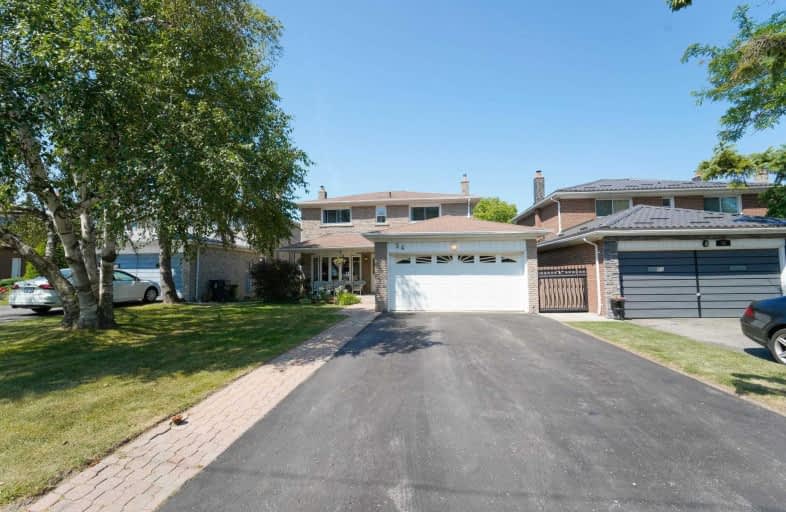
St Marguerite Bourgeoys Catholic Catholic School
Elementary: Catholic
0.60 km
Lynnwood Heights Junior Public School
Elementary: Public
0.84 km
Chartland Junior Public School
Elementary: Public
0.62 km
Henry Kelsey Senior Public School
Elementary: Public
0.78 km
North Agincourt Junior Public School
Elementary: Public
1.01 km
Alexmuir Junior Public School
Elementary: Public
0.71 km
Delphi Secondary Alternative School
Secondary: Public
0.65 km
Msgr Fraser-Midland
Secondary: Catholic
0.19 km
Sir William Osler High School
Secondary: Public
0.60 km
Francis Libermann Catholic High School
Secondary: Catholic
0.99 km
Albert Campbell Collegiate Institute
Secondary: Public
1.26 km
Agincourt Collegiate Institute
Secondary: Public
1.62 km
$
$1,188,000
- 3 bath
- 4 bed
34 Invergordon Avenue, Toronto, Ontario • M1S 2Y8 • Agincourt South-Malvern West
$
$1,199,999
- 4 bath
- 4 bed
35 Longsword Drive, Toronto, Ontario • M1V 2Z9 • Agincourt South-Malvern West






