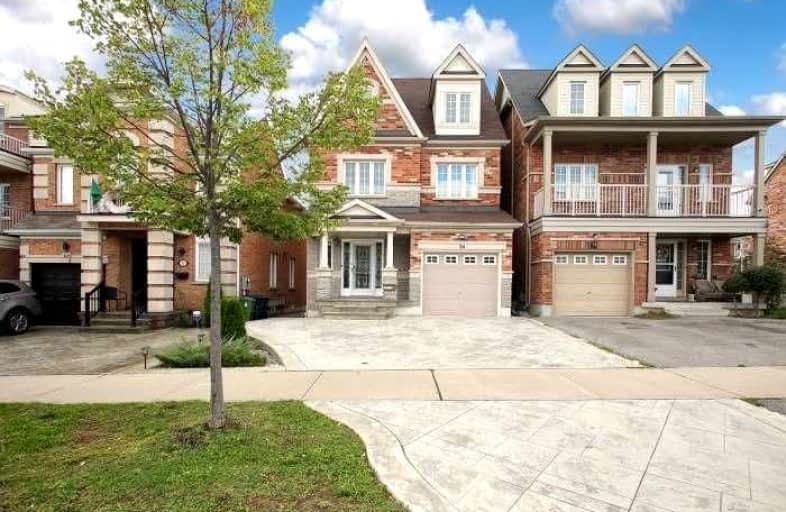
Chalkfarm Public School
Elementary: Public
0.65 km
Pelmo Park Public School
Elementary: Public
1.93 km
Stanley Public School
Elementary: Public
1.42 km
St Simon Catholic School
Elementary: Catholic
1.55 km
St. Andre Catholic School
Elementary: Catholic
0.72 km
St Jane Frances Catholic School
Elementary: Catholic
1.59 km
Emery EdVance Secondary School
Secondary: Public
2.56 km
Msgr Fraser College (Norfinch Campus)
Secondary: Catholic
3.17 km
Emery Collegiate Institute
Secondary: Public
2.54 km
Weston Collegiate Institute
Secondary: Public
3.00 km
Westview Centennial Secondary School
Secondary: Public
2.59 km
St. Basil-the-Great College School
Secondary: Catholic
0.90 km


