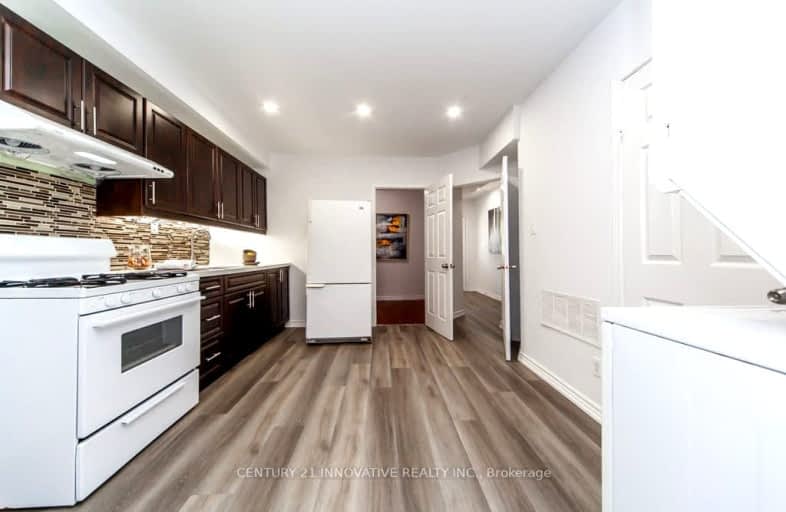Very Walkable
- Most errands can be accomplished on foot.
86
/100
Excellent Transit
- Most errands can be accomplished by public transportation.
80
/100
Bikeable
- Some errands can be accomplished on bike.
61
/100

St Dunstan Catholic School
Elementary: Catholic
0.51 km
Blantyre Public School
Elementary: Public
0.99 km
Birch Cliff Public School
Elementary: Public
1.00 km
Warden Avenue Public School
Elementary: Public
0.79 km
Samuel Hearne Public School
Elementary: Public
0.51 km
Oakridge Junior Public School
Elementary: Public
0.40 km
Scarborough Centre for Alternative Studi
Secondary: Public
4.27 km
Notre Dame Catholic High School
Secondary: Catholic
1.80 km
Neil McNeil High School
Secondary: Catholic
1.59 km
Birchmount Park Collegiate Institute
Secondary: Public
1.59 km
Malvern Collegiate Institute
Secondary: Public
1.64 km
SATEC @ W A Porter Collegiate Institute
Secondary: Public
2.74 km
-
Dentonia Park
Avonlea Blvd, Toronto ON 1.39km -
Stan Wadlow Park
373 Cedarvale Ave (at Cosburn Ave.), Toronto ON M4C 4K7 2.99km -
Bluffers Park
7 Brimley Rd S, Toronto ON M1M 3W3 4.08km
-
TD Bank Financial Group
2020 Eglinton Ave E, Scarborough ON M1L 2M6 4.07km -
ICICI Bank Canada
150 Ferrand Dr, Toronto ON M3C 3E5 5.35km -
RBC Royal Bank
65 Overlea Blvd, Toronto ON M4H 1P1 5.46km
$
$829,000
- 3 bath
- 4 bed
- 1500 sqft
1563/65 Kingston Road, Toronto, Ontario • M1N 1R9 • Birchcliffe-Cliffside



