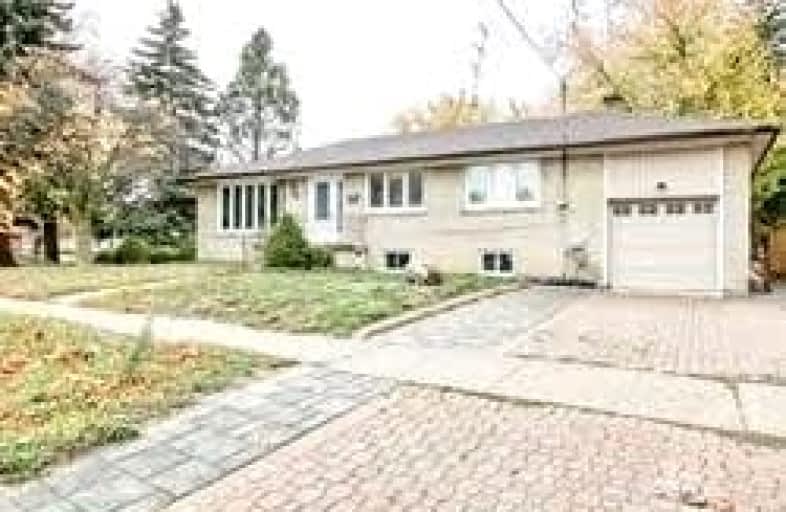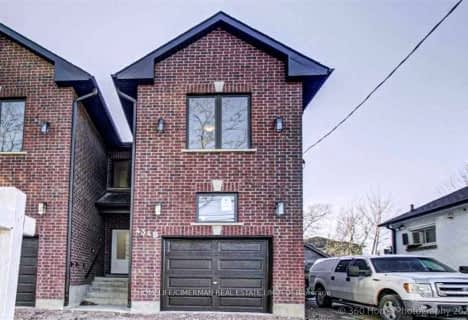
Glen Ravine Junior Public School
Elementary: Public
0.68 km
Hunter's Glen Junior Public School
Elementary: Public
1.12 km
Lord Roberts Junior Public School
Elementary: Public
0.65 km
St Albert Catholic School
Elementary: Catholic
0.91 km
Corvette Junior Public School
Elementary: Public
1.02 km
St Maria Goretti Catholic School
Elementary: Catholic
0.68 km
Caring and Safe Schools LC3
Secondary: Public
0.94 km
South East Year Round Alternative Centre
Secondary: Public
0.94 km
Scarborough Centre for Alternative Studi
Secondary: Public
0.94 km
Bendale Business & Technical Institute
Secondary: Public
2.20 km
David and Mary Thomson Collegiate Institute
Secondary: Public
2.00 km
Jean Vanier Catholic Secondary School
Secondary: Catholic
0.30 km
$
$1,099,000
- 3 bath
- 3 bed
43 North Bonnington Avenue, Toronto, Ontario • M1K 1X3 • Clairlea-Birchmount














