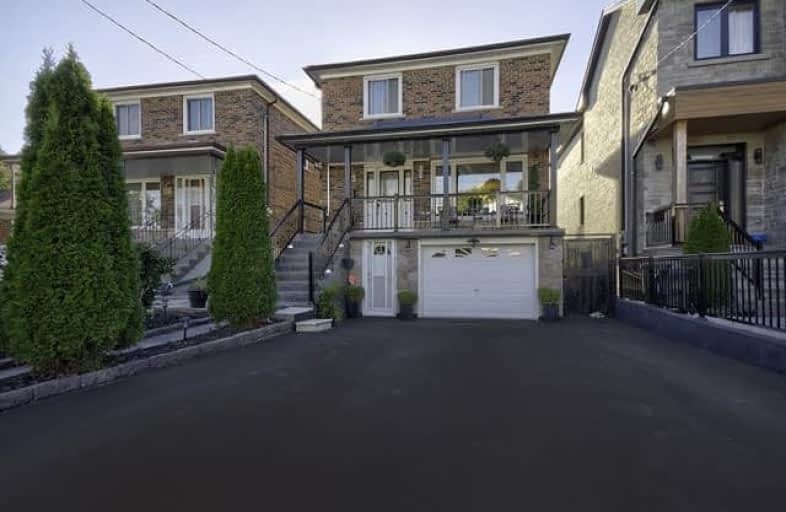
Video Tour

Immaculate Heart of Mary Catholic School
Elementary: Catholic
0.75 km
J G Workman Public School
Elementary: Public
1.13 km
Birch Cliff Public School
Elementary: Public
0.79 km
Warden Avenue Public School
Elementary: Public
0.53 km
Danforth Gardens Public School
Elementary: Public
1.22 km
Oakridge Junior Public School
Elementary: Public
0.83 km
Scarborough Centre for Alternative Studi
Secondary: Public
3.60 km
Notre Dame Catholic High School
Secondary: Catholic
2.52 km
Neil McNeil High School
Secondary: Catholic
2.25 km
Birchmount Park Collegiate Institute
Secondary: Public
0.99 km
Malvern Collegiate Institute
Secondary: Public
2.36 km
SATEC @ W A Porter Collegiate Institute
Secondary: Public
2.46 km
$
$1,058,800
- 3 bath
- 4 bed
- 2000 sqft
84 Doncaster Avenue, Toronto, Ontario • M4C 1Y9 • Woodbine-Lumsden



