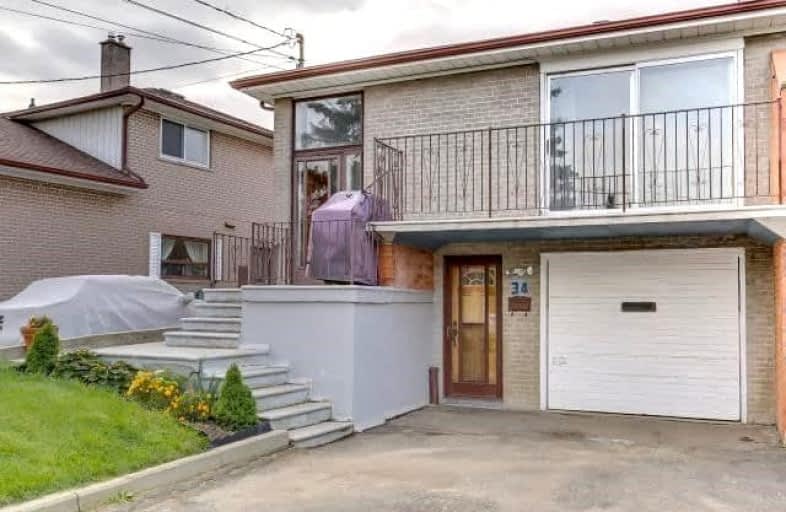
Africentric Alternative School
Elementary: Public
1.01 km
St Martha Catholic School
Elementary: Catholic
0.32 km
Calico Public School
Elementary: Public
0.42 km
Blessed Margherita of Citta Castello Catholic School
Elementary: Catholic
0.83 km
Beverley Heights Middle School
Elementary: Public
0.86 km
St Conrad Catholic School
Elementary: Catholic
1.13 km
Downsview Secondary School
Secondary: Public
1.87 km
Madonna Catholic Secondary School
Secondary: Catholic
2.04 km
C W Jefferys Collegiate Institute
Secondary: Public
2.04 km
James Cardinal McGuigan Catholic High School
Secondary: Catholic
2.69 km
Chaminade College School
Secondary: Catholic
3.30 km
Westview Centennial Secondary School
Secondary: Public
2.56 km







