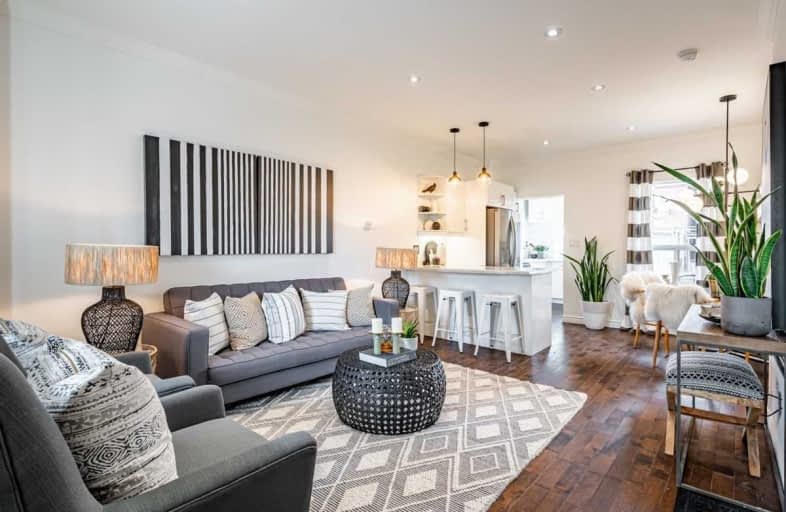
St Alphonsus Catholic School
Elementary: Catholic
0.72 km
J R Wilcox Community School
Elementary: Public
1.07 km
D'Arcy McGee Catholic School
Elementary: Catholic
0.77 km
Stella Maris Catholic School
Elementary: Catholic
0.76 km
St Clare Catholic School
Elementary: Catholic
0.72 km
Rawlinson Community School
Elementary: Public
0.20 km
Caring and Safe Schools LC4
Secondary: Public
3.05 km
ALPHA II Alternative School
Secondary: Public
2.98 km
Vaughan Road Academy
Secondary: Public
0.65 km
Oakwood Collegiate Institute
Secondary: Public
0.83 km
Bloor Collegiate Institute
Secondary: Public
2.97 km
Forest Hill Collegiate Institute
Secondary: Public
2.44 km
$
$899,000
- 3 bath
- 3 bed
- 1100 sqft
27 Failsworth Avenue, Toronto, Ontario • M6M 3J3 • Keelesdale-Eglinton West
$
$949,900
- 2 bath
- 2 bed
- 1100 sqft
19 Hillary Avenue, Toronto, Ontario • M6N 2B9 • Keelesdale-Eglinton West
$
$879,000
- 2 bath
- 2 bed
- 700 sqft
105 Rosethorn Avenue, Toronto, Ontario • M6N 3K9 • Weston-Pellam Park














