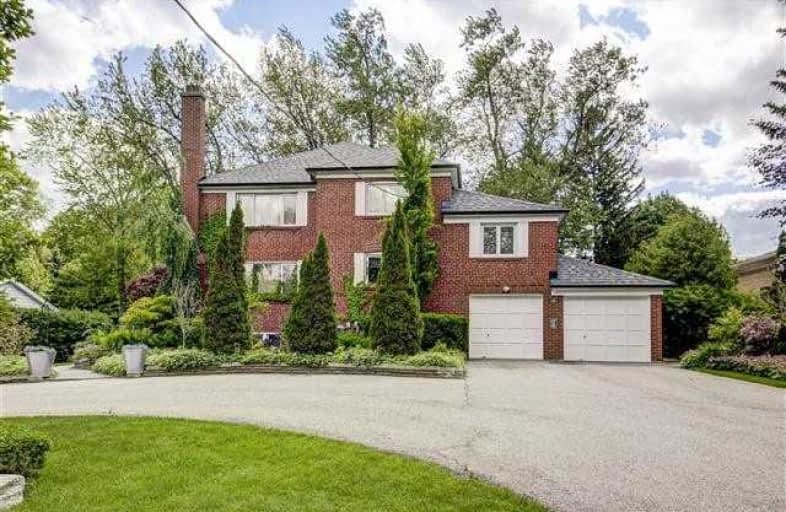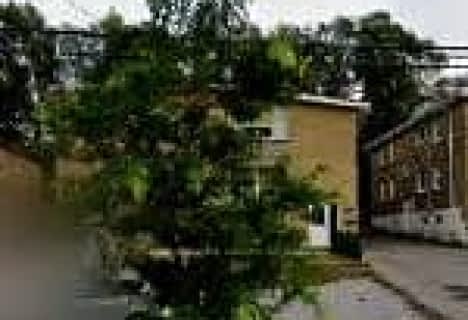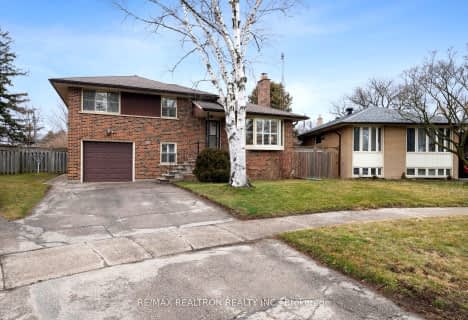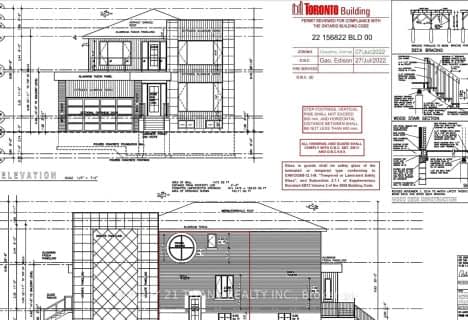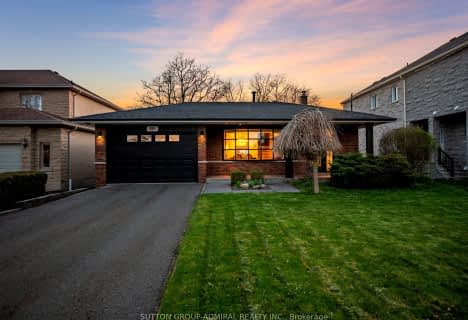
H A Halbert Junior Public School
Elementary: Public
0.59 km
Bliss Carman Senior Public School
Elementary: Public
0.44 km
St Boniface Catholic School
Elementary: Catholic
1.38 km
Mason Road Junior Public School
Elementary: Public
1.16 km
Fairmount Public School
Elementary: Public
1.12 km
St Agatha Catholic School
Elementary: Catholic
0.71 km
Caring and Safe Schools LC3
Secondary: Public
2.53 km
ÉSC Père-Philippe-Lamarche
Secondary: Catholic
1.75 km
South East Year Round Alternative Centre
Secondary: Public
2.49 km
Blessed Cardinal Newman Catholic School
Secondary: Catholic
1.92 km
R H King Academy
Secondary: Public
1.23 km
Cedarbrae Collegiate Institute
Secondary: Public
3.07 km
$
$1,690,000
- 5 bath
- 4 bed
- 2500 sqft
119 Preston Street, Toronto, Ontario • M1N 3N4 • Birchcliffe-Cliffside
