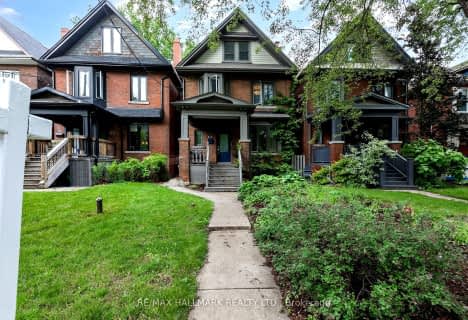
F H Miller Junior Public School
Elementary: Public
1.00 km
Fairbank Memorial Community School
Elementary: Public
0.48 km
Fairbank Public School
Elementary: Public
0.47 km
St John Bosco Catholic School
Elementary: Catholic
0.17 km
D'Arcy McGee Catholic School
Elementary: Catholic
0.63 km
St Thomas Aquinas Catholic School
Elementary: Catholic
0.74 km
Vaughan Road Academy
Secondary: Public
1.06 km
Oakwood Collegiate Institute
Secondary: Public
1.68 km
George Harvey Collegiate Institute
Secondary: Public
1.99 km
John Polanyi Collegiate Institute
Secondary: Public
3.14 km
York Memorial Collegiate Institute
Secondary: Public
2.13 km
Dante Alighieri Academy
Secondary: Catholic
2.32 km
$X,XXX,XXX
- — bath
- — bed
- — sqft
10 King Georges Drive, Toronto, Ontario • M6M 2G9 • Beechborough-Greenbrook
$
$1,799,000
- 4 bath
- 6 bed
49 Millicent Street, Toronto, Ontario • M6H 1W3 • Dovercourt-Wallace Emerson-Junction
$
$1,745,000
- 5 bath
- 4 bed
- 2000 sqft
19 Lambton Avenue, Toronto, Ontario • M6N 2S2 • Rockcliffe-Smythe












