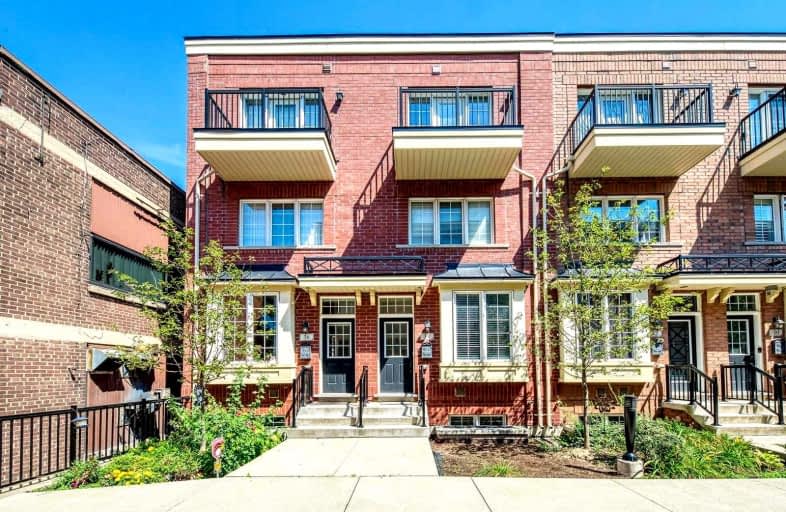Car-Dependent
- Most errands require a car.
Rider's Paradise
- Daily errands do not require a car.
Biker's Paradise
- Daily errands do not require a car.

First Nations School of Toronto Junior Senior
Elementary: PublicSt Paul Catholic School
Elementary: CatholicQueen Alexandra Middle School
Elementary: PublicDundas Junior Public School
Elementary: PublicSprucecourt Junior Public School
Elementary: PublicNelson Mandela Park Public School
Elementary: PublicMsgr Fraser College (St. Martin Campus)
Secondary: CatholicInglenook Community School
Secondary: PublicSEED Alternative
Secondary: PublicEastdale Collegiate Institute
Secondary: PublicCALC Secondary School
Secondary: PublicRosedale Heights School of the Arts
Secondary: Public-
Dominion Pub and Kitchen
500 Queen Street E, Toronto, ON M5A 1T7 0.3km -
Aura
686 Queen St E, Toronto, ON M4M 1G9 0.47km -
The Rooftop
106 Broadview Ave, Floor 7, The Broadview Hotel, Toronto, ON M4M 2G1 0.53km
-
Merchants of Green Coffee
2 Matilda Street, Toronto, ON M4M 1L9 0.23km -
Sumach Espresso
118 Sumach Street, Toronto, ON M5A 3J9 0.26km -
Cops
4 Matilda Street, Toronto, ON M4M 2A9 0.25km
-
GoodLife Fitness
111 Wellington St W, Toronto, ON M5J 2S6 2.56km -
GoodLife Fitness
80 Bloor Street W, Toronto, ON M5S 2V1 2.95km -
Fit Factory Fitness
373 King Street West, Toronto, ON M5V 1K1 3.29km
-
Shoppers Drug Mart
593 Dundas Street E, Toronto, ON M5A 3H6 0.4km -
Shoppers Drug Mart
351 Queen St E, Toronto, ON M5A 1T2 0.72km -
Moss Park Pharmacy
325 Queen Street E, Toronto, ON M5A 1S9 0.82km
-
Fusilli Restaurant
531 Queen Street E, Toronto, ON M5A 1V1 0.22km -
Krystos Modern Greek Cuisine
148 Sumach Street, Toronto, ON M5A 3M4 0.27km -
Kibo Sushi
146 Sumach Street, Unit 3, Toronto, ON M5A 0P7 0.3km
-
Gerrard Square
1000 Gerrard Street E, Toronto, ON M4M 3G6 1.81km -
Gerrard Square
1000 Gerrard Street E, Toronto, ON M4M 3G6 1.81km -
10 Dundas East
10 Dundas St E, Toronto, ON M5B 2G9 1.96km
-
To Fine Foods Stores
175 River St, Toronto, ON M5A 4K6 0.39km -
Mei King Company
337 Broadview Ave, Toronto, ON M4M 2H1 0.73km -
FreshCo
325 Parliament Street, Toronto, ON M5A 2Z3 0.74km
-
LCBO
222 Front Street E, Toronto, ON M5A 1E7 1.15km -
LCBO - St. Lawrence Market
87 Front Street E, Toronto, ON M5E 1B8 1.7km -
LCBO - Maple Leaf Gardens
20 Carlton Street, Toronto, ON M5B 1J2 1.9km
-
Audi Downtown
328 Bayview Avenue, Toronto, ON M5A 3R7 0.09km -
Downtown Hyundai
79 E Don Roadway, Toronto, ON M4M 2A5 0.34km -
Advantage Car & Truck Rentals
431 Queen Street E, Toronto, ON M5A 1T5 0.47km
-
Nightwood Theatre
55 Mill Street, Toronto, ON M5A 3C4 1.03km -
Imagine Cinemas Market Square
80 Front Street E, Toronto, ON M5E 1T4 1.69km -
Ryerson Theatre
43 Gerrard Street E, Toronto, ON M5G 2A7 1.87km
-
Queen/Saulter Public Library
765 Queen Street E, Toronto, ON M4M 1H3 0.73km -
Toronto Public Library - Riverdale
370 Broadview Avenue, Toronto, ON M4M 2H1 0.8km -
Toronto Public Library - Parliament Street Branch
269 Gerrard Street East, Toronto, ON M5A 2G1 0.96km
-
Bridgepoint Health
1 Bridgepoint Drive, Toronto, ON M4M 2B5 0.81km -
St. Michael's Hospital Fracture Clinic
30 Bond Street, Toronto, ON M5B 1W8 1.79km -
St Michael's Hospital
30 Bond Street, Toronto, ON M5B 1W8 1.81km
-
Allan Gardens Conservatory
19 Horticultural Ave (Carlton & Sherbourne), Toronto ON M5A 2P2 1.48km -
Winchester Park
530 Ontario St (Ontario & Carlton), Toronto ON 1.43km -
David Crombie Park
at Lower Sherbourne St, Toronto ON 1.46km
-
Scotiabank
44 King St W, Toronto ON M5H 1H1 2.18km -
RBC Royal Bank
101 Dundas St W (at Bay St), Toronto ON M5G 1C4 2.24km -
CIBC
81 Bay St (at Lake Shore Blvd. W.), Toronto ON M5J 0E7 2.27km
- — bath
- — bed
- — sqft
103 S-60 Princess Street, Toronto, Ontario • M5A 2C7 • Waterfront Communities C08
- — bath
- — bed
- — sqft
104 S-60 Princess Street, Toronto, Ontario • M5A 2C7 • Waterfront Communities C08
- — bath
- — bed
- — sqft
106 S-60 Princess Street, Toronto, Ontario • M5A 2C7 • Waterfront Communities C08
- 2 bath
- 3 bed
- 1000 sqft
128-275 Broadview Avenue, Toronto, Ontario • M4M 3H5 • South Riverdale








