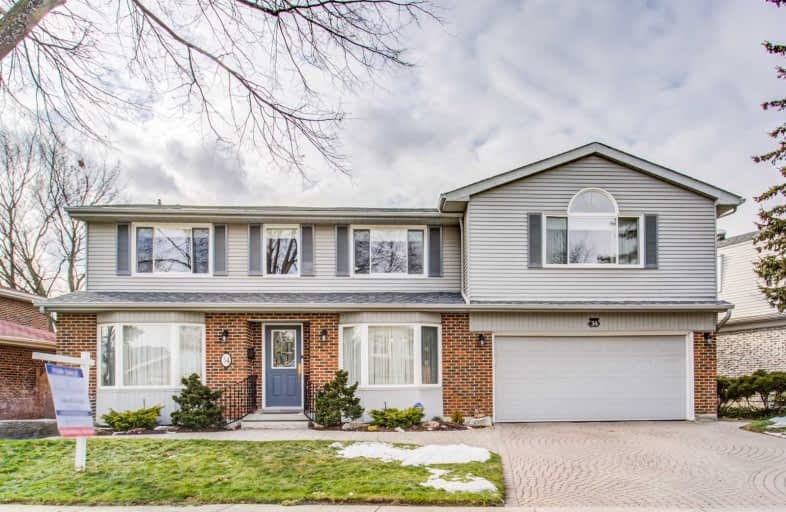
Chester Le Junior Public School
Elementary: Public
0.61 km
Epiphany of our Lord Catholic Academy
Elementary: Catholic
0.43 km
Sir Ernest MacMillan Senior Public School
Elementary: Public
0.58 km
Sir Samuel B Steele Junior Public School
Elementary: Public
0.59 km
David Lewis Public School
Elementary: Public
0.99 km
Beverly Glen Junior Public School
Elementary: Public
0.41 km
Pleasant View Junior High School
Secondary: Public
1.78 km
Msgr Fraser College (Midland North)
Secondary: Catholic
1.02 km
L'Amoreaux Collegiate Institute
Secondary: Public
0.58 km
Dr Norman Bethune Collegiate Institute
Secondary: Public
1.23 km
Sir John A Macdonald Collegiate Institute
Secondary: Public
1.66 km
Mary Ward Catholic Secondary School
Secondary: Catholic
2.21 km



