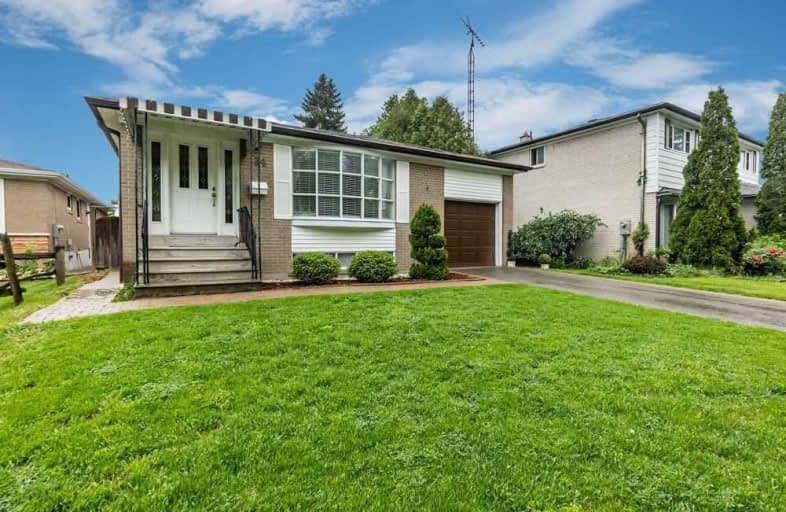
3D Walkthrough

St Bartholomew Catholic School
Elementary: Catholic
0.88 km
Agincourt Junior Public School
Elementary: Public
0.76 km
Henry Kelsey Senior Public School
Elementary: Public
1.82 km
C D Farquharson Junior Public School
Elementary: Public
0.81 km
North Agincourt Junior Public School
Elementary: Public
1.55 km
Sir Alexander Mackenzie Senior Public School
Elementary: Public
0.79 km
Delphi Secondary Alternative School
Secondary: Public
1.96 km
Msgr Fraser-Midland
Secondary: Catholic
2.19 km
Sir William Osler High School
Secondary: Public
1.92 km
Stephen Leacock Collegiate Institute
Secondary: Public
2.06 km
Francis Libermann Catholic High School
Secondary: Catholic
2.69 km
Agincourt Collegiate Institute
Secondary: Public
0.75 km






