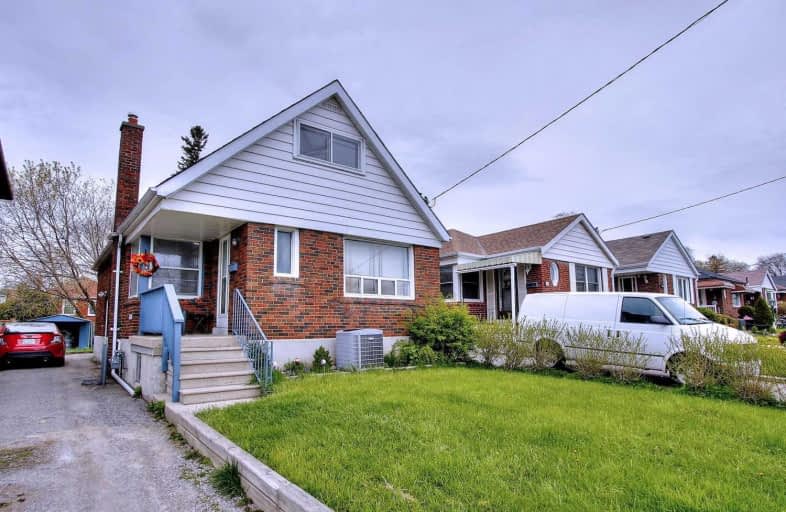
Victoria Park Elementary School
Elementary: Public
0.60 km
O'Connor Public School
Elementary: Public
0.56 km
Selwyn Elementary School
Elementary: Public
0.32 km
Gordon A Brown Middle School
Elementary: Public
0.44 km
Clairlea Public School
Elementary: Public
0.92 km
George Webster Elementary School
Elementary: Public
1.17 km
East York Alternative Secondary School
Secondary: Public
2.45 km
Notre Dame Catholic High School
Secondary: Catholic
3.56 km
East York Collegiate Institute
Secondary: Public
2.56 km
Malvern Collegiate Institute
Secondary: Public
3.35 km
SATEC @ W A Porter Collegiate Institute
Secondary: Public
1.56 km
Marc Garneau Collegiate Institute
Secondary: Public
2.39 km
$
$1,058,800
- 3 bath
- 4 bed
- 2000 sqft
84 Doncaster Avenue, Toronto, Ontario • M4C 1Y9 • Woodbine-Lumsden
$
$899,888
- 3 bath
- 3 bed
- 1500 sqft
26 Innismore Crescent, Toronto, Ontario • M1R 1C7 • Wexford-Maryvale














