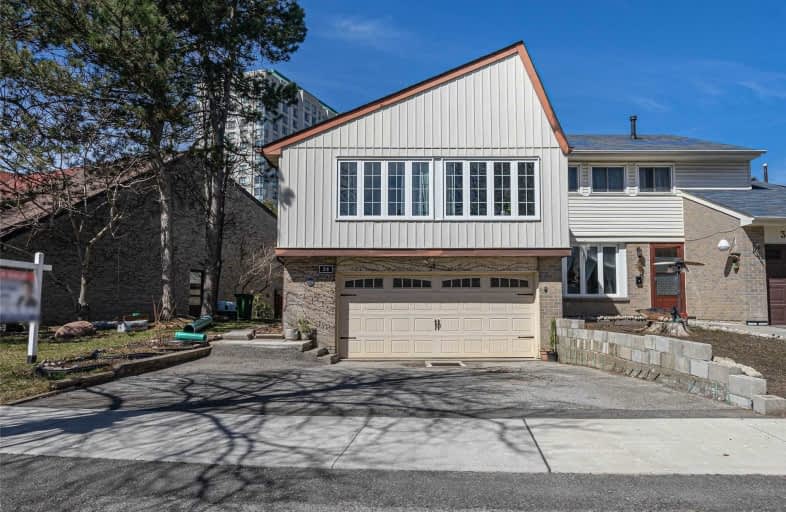
Francis Libermann Catholic Elementary Catholic School
Elementary: Catholic
0.81 km
ÉÉC Saint-Jean-de-Lalande
Elementary: Catholic
0.15 km
St Ignatius of Loyola Catholic School
Elementary: Catholic
0.33 km
Anson S Taylor Junior Public School
Elementary: Public
0.31 km
Iroquois Junior Public School
Elementary: Public
0.58 km
Percy Williams Junior Public School
Elementary: Public
0.72 km
Delphi Secondary Alternative School
Secondary: Public
1.31 km
Msgr Fraser-Midland
Secondary: Catholic
1.80 km
Sir William Osler High School
Secondary: Public
2.10 km
Francis Libermann Catholic High School
Secondary: Catholic
0.80 km
Albert Campbell Collegiate Institute
Secondary: Public
0.73 km
Agincourt Collegiate Institute
Secondary: Public
2.27 km



