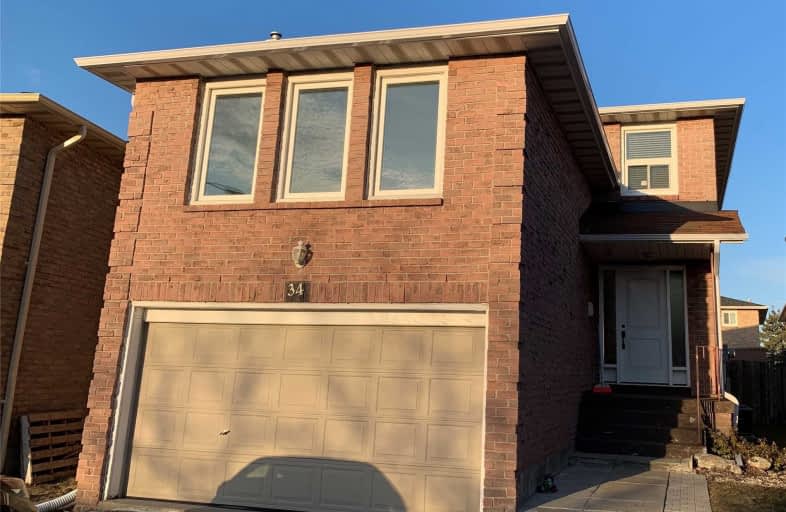
ÉÉC Saint-Jean-de-Lalande
Elementary: Catholic
0.77 km
St Ignatius of Loyola Catholic School
Elementary: Catholic
0.96 km
Anson S Taylor Junior Public School
Elementary: Public
0.78 km
Iroquois Junior Public School
Elementary: Public
1.22 km
Percy Williams Junior Public School
Elementary: Public
0.49 km
Macklin Public School
Elementary: Public
1.31 km
Delphi Secondary Alternative School
Secondary: Public
1.91 km
Msgr Fraser-Midland
Secondary: Catholic
2.34 km
Sir William Osler High School
Secondary: Public
2.68 km
Francis Libermann Catholic High School
Secondary: Catholic
1.26 km
Albert Campbell Collegiate Institute
Secondary: Public
1.02 km
Agincourt Collegiate Institute
Secondary: Public
2.92 km


