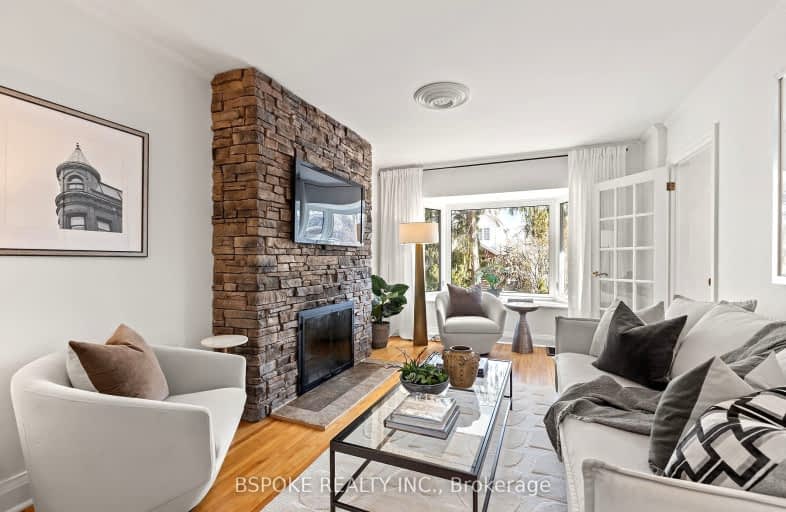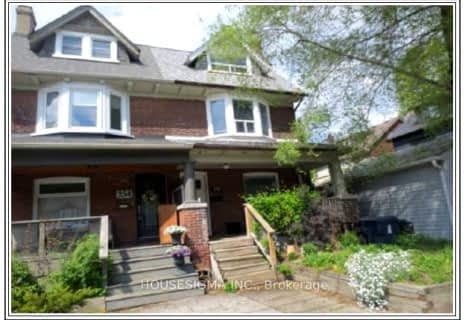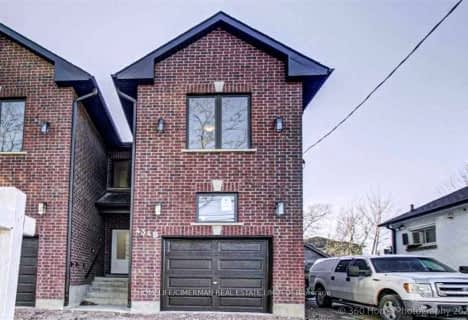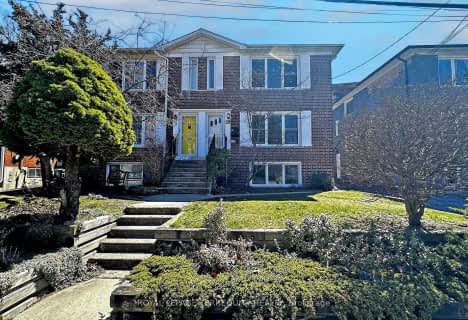Somewhat Walkable
- Most errands can be accomplished on foot.
Good Transit
- Some errands can be accomplished by public transportation.
Somewhat Bikeable
- Most errands require a car.

Immaculate Heart of Mary Catholic School
Elementary: CatholicBlantyre Public School
Elementary: PublicCourcelette Public School
Elementary: PublicBirch Cliff Public School
Elementary: PublicWarden Avenue Public School
Elementary: PublicOakridge Junior Public School
Elementary: PublicNotre Dame Catholic High School
Secondary: CatholicNeil McNeil High School
Secondary: CatholicBirchmount Park Collegiate Institute
Secondary: PublicMalvern Collegiate Institute
Secondary: PublicBlessed Cardinal Newman Catholic School
Secondary: CatholicSATEC @ W A Porter Collegiate Institute
Secondary: Public-
Jessie's Cafe
1423 Kingston Road Main, Scarborough, ON M1N 1R4 0.21km -
Busters by the Bluffs
1539 Kingston Rd, Scarborough, ON M1N 1R9 0.37km -
The Green Dragon
1032 Kingston Road, Toronto, ON M4E 1T5 1.37km
-
Jessie's Cafe
1423 Kingston Road Main, Scarborough, ON M1N 1R4 0.21km -
The Birchcliff
1680 Kingston Road, Toronto, ON M1N 1S5 0.77km -
Quarry Cafe
2560 Gerrard Street E, Scarborough, ON M1N 1W8 0.9km
-
MSC FItness
2480 Gerrard St E, Toronto, ON M1N 4C3 1.23km -
Training Pad
2489 Queen Street E., Toronto, ON M4E 1H9 1.73km -
LA Fitness
3003 Danforth Ave, Ste 40-42, Toronto, ON M4C 1M9 1.81km
-
Main Drug Mart
2560 Gerrard Street E, Scarborough, ON M1N 1W8 0.8km -
Henley Gardens Pharmacy
1089 Kingston Road, Scarborough, ON M1N 4E4 1.26km -
Pharmasave
1021 Kingston Road, Toronto, ON M4E 1T5 1.39km
-
Jessie's Cafe
1423 Kingston Road Main, Scarborough, ON M1N 1R4 0.21km -
Pizzeria Rustico
1430 Kingston Road, Toronto, ON M1N 1R3 0.24km -
T & D Caribbean Corner
1458 Kingston Road, Scarborough, ON M1N 1R6 0.26km
-
Shoppers World
3003 Danforth Avenue, East York, ON M4C 1M9 1.63km -
Beach Mall
1971 Queen Street E, Toronto, ON M4L 1H9 3.17km -
Eglinton Square
1 Eglinton Square, Toronto, ON M1L 2K1 4.79km
-
Won's Grocery Store
1439 Kingston Rd, Scarborough, ON M1N 1R4 0.19km -
FreshCo
2490 Gerrard Street E, Toronto, ON M1N 1W7 1.29km -
Finfine Grocery
3200 Danforth Ave, Scarborough, ON M1L 1B7 1.36km
-
Beer & Liquor Delivery Service Toronto
Toronto, ON 2.56km -
LCBO - The Beach
1986 Queen Street E, Toronto, ON M4E 1E5 3.07km -
LCBO - Queen and Coxwell
1654 Queen Street E, Queen and Coxwell, Toronto, ON M4L 1G3 4.25km
-
Active Auto Repair & Sales
3561 Av Danforth, Scarborough, ON M1L 1E3 0.94km -
Petro-Canada
1121 Kingston Road, Scarborough, ON M1N 1N7 1.07km -
Johns Service Station
2520 Gerrard Street E, Scarborough, ON M1N 1W8 1.09km
-
Fox Theatre
2236 Queen St E, Toronto, ON M4E 1G2 2.08km -
Alliance Cinemas The Beach
1651 Queen Street E, Toronto, ON M4L 1G5 4.23km -
Cineplex Odeon Eglinton Town Centre Cinemas
22 Lebovic Avenue, Toronto, ON M1L 4V9 4.37km
-
Taylor Memorial
1440 Kingston Road, Scarborough, ON M1N 1R1 0.24km -
Albert Campbell Library
496 Birchmount Road, Toronto, ON M1K 1J9 2.43km -
Dawes Road Library
416 Dawes Road, Toronto, ON M4B 2E8 2.79km
-
Providence Healthcare
3276 Saint Clair Avenue E, Toronto, ON M1L 1W1 3.04km -
Michael Garron Hospital
825 Coxwell Avenue, East York, ON M4C 3E7 4.49km -
Bridgepoint Health
1 Bridgepoint Drive, Toronto, ON M4M 2B5 7.27km
-
Dentonia Park
Avonlea Blvd, Toronto ON 2.21km -
Taylor Creek Park
200 Dawes Rd (at Crescent Town Rd.), Toronto ON M4C 5M8 3.21km -
Woodbine Beach Park
1675 Lake Shore Blvd E (at Woodbine Ave), Toronto ON M4L 3W6 4.13km
-
TD Bank Financial Group
2020 Eglinton Ave E, Scarborough ON M1L 2M6 4.91km -
TD Bank Financial Group
16B Leslie St (at Lake Shore Blvd), Toronto ON M4M 3C1 5.67km -
BMO Bank of Montreal
2739 Eglinton Ave E (at Brimley Rd), Toronto ON M1K 2S2 5.82km
- 3 bath
- 4 bed
- 2000 sqft
122 Maybourne Avenue, Toronto, Ontario • M1L 2W4 • Clairlea-Birchmount
- 3 bath
- 4 bed
- 2000 sqft
29 Love Crescent, Toronto, Ontario • M4E 1V6 • East End-Danforth






















