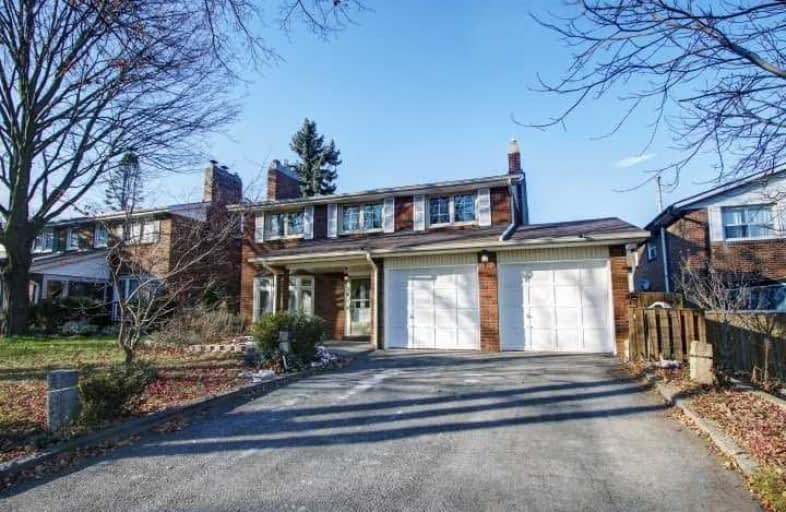
St Gerald Catholic School
Elementary: Catholic
1.00 km
Bridlewood Junior Public School
Elementary: Public
0.29 km
North Bridlewood Junior Public School
Elementary: Public
1.24 km
Vradenburg Junior Public School
Elementary: Public
0.65 km
Fairglen Junior Public School
Elementary: Public
0.98 km
Holy Spirit Catholic School
Elementary: Catholic
1.02 km
Caring and Safe Schools LC2
Secondary: Public
1.16 km
Pleasant View Junior High School
Secondary: Public
1.87 km
Parkview Alternative School
Secondary: Public
1.20 km
Stephen Leacock Collegiate Institute
Secondary: Public
1.33 km
Sir John A Macdonald Collegiate Institute
Secondary: Public
1.24 km
Victoria Park Collegiate Institute
Secondary: Public
2.53 km
$
$1,250,000
- 4 bath
- 4 bed
- 2000 sqft
22 Reidmount Avenue, Toronto, Ontario • M1S 1B2 • Agincourt South-Malvern West










