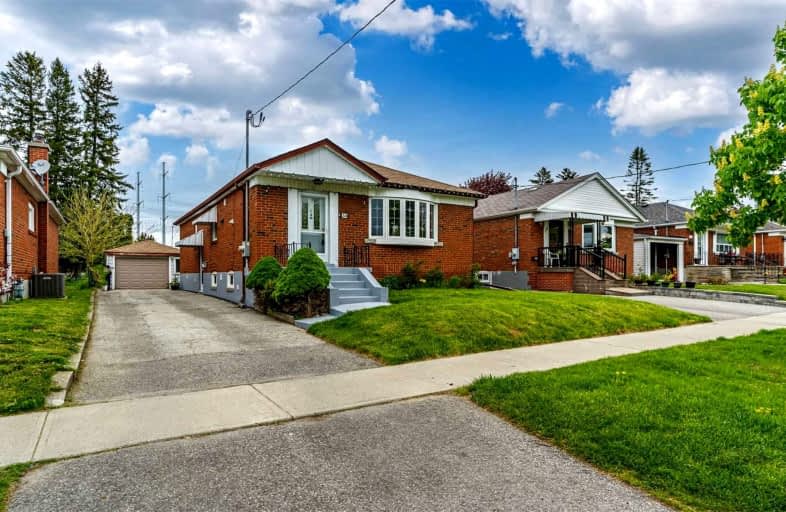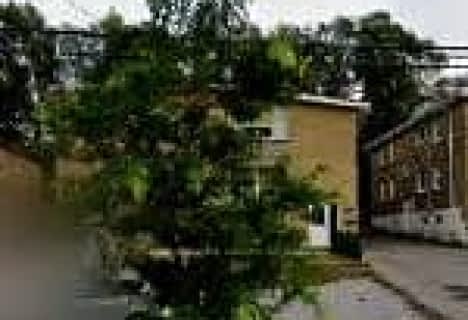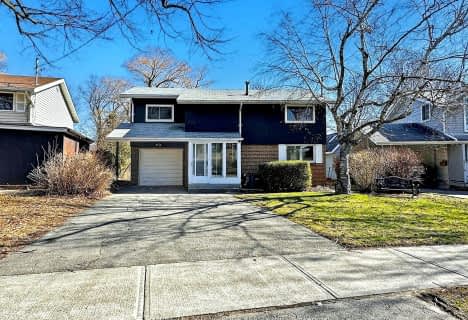
Dorset Park Public School
Elementary: Public
1.18 km
General Crerar Public School
Elementary: Public
0.74 km
Ionview Public School
Elementary: Public
0.35 km
Lord Roberts Junior Public School
Elementary: Public
0.83 km
St Lawrence Catholic School
Elementary: Catholic
1.07 km
St Albert Catholic School
Elementary: Catholic
1.07 km
Caring and Safe Schools LC3
Secondary: Public
1.97 km
Scarborough Centre for Alternative Studi
Secondary: Public
1.95 km
Bendale Business & Technical Institute
Secondary: Public
1.80 km
Winston Churchill Collegiate Institute
Secondary: Public
0.91 km
David and Mary Thomson Collegiate Institute
Secondary: Public
1.85 km
Jean Vanier Catholic Secondary School
Secondary: Catholic
1.19 km
$
$1,249,000
- 4 bath
- 3 bed
- 1100 sqft
55 Delwood Drive, Toronto, Ontario • M1L 2S8 • Clairlea-Birchmount














