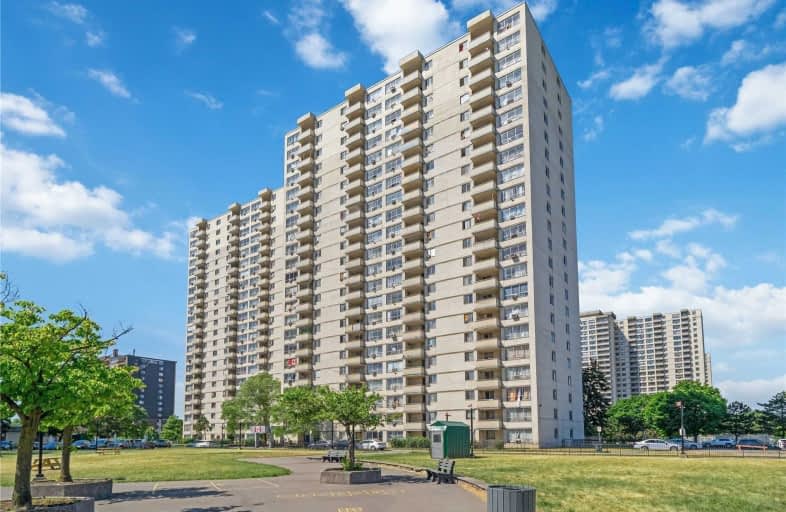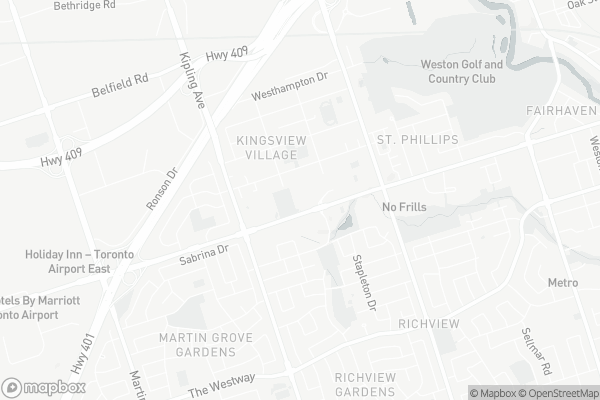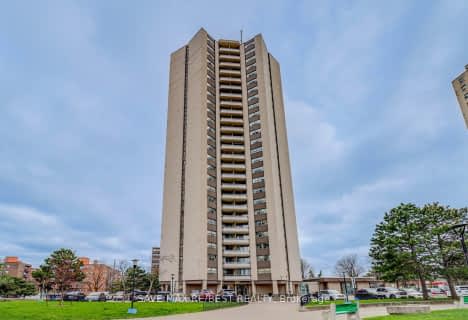
Car-Dependent
- Most errands require a car.
Good Transit
- Some errands can be accomplished by public transportation.
Bikeable
- Some errands can be accomplished on bike.

Westway Junior School
Elementary: PublicÉcole élémentaire Félix-Leclerc
Elementary: PublicSt Maurice Catholic School
Elementary: CatholicTransfiguration of our Lord Catholic School
Elementary: CatholicKingsview Village Junior School
Elementary: PublicDixon Grove Junior Middle School
Elementary: PublicSchool of Experiential Education
Secondary: PublicCentral Etobicoke High School
Secondary: PublicScarlett Heights Entrepreneurial Academy
Secondary: PublicDon Bosco Catholic Secondary School
Secondary: CatholicKipling Collegiate Institute
Secondary: PublicRichview Collegiate Institute
Secondary: Public-
Food Basics
1735 Kipling Avenue, Etobicoke 0.41km -
Metro Gardens Royal York
1500 Royal York Road, Toronto 1.91km -
Metro
1500 Royal York Road, Etobicoke 1.91km
-
The Beer Store
1735 Kipling Avenue, Etobicoke 0.47km -
LCBO
Martinway Plaza, 415 The Westway, Etobicoke 1.7km -
Wine Rack
2245 Islington Avenue, Etobicoke 1.95km
-
Tasty Korner
390 Dixon Road, Toronto 0.33km -
McDonald's
Westway Centre, 1735 Kipling Avenue, Etobicoke 0.42km -
Lazeez Shawarma
1735 Kipling Avenue, Etobicoke 0.42km
-
McDonald's
Westway Centre, 1735 Kipling Avenue, Etobicoke 0.42km -
Tim Hortons
261 Dixon Road, Etobicoke 0.62km -
Tim Hortons
245 Dixon Road, Etobicoke 0.74km
-
TD Canada Trust Branch and ATM
1735 Kipling Avenue, Etobicoke 0.39km -
President's Choice Financial
245 Dixon Road, Etobicoke 0.73km -
BMO Bank of Montreal
5 Lavington Drive, Etobicoke 0.92km
-
HUSKY
408 Dixon Road, Etobicoke 0.4km -
Petro-Canada
365 Dixon Road, Etobicoke 0.42km -
Dart Petroleum Svc
1982 Islington Avenue, Etobicoke 0.57km
-
TREKFIT - Outdoor fitness
22 Blackfriar Avenue, Toronto 0.73km -
Fitness 365
40 Ronson Drive, Etobicoke 0.89km -
Pilates S
215 The Westway, Etobicoke 1.16km
-
Dixon Park
350 Dixon Road, Etobicoke 0.11km -
Kingsview Park
46 Kingsview Boulevard, Etobicoke 0.32km -
Wincott Park
Etobicoke 0.41km
-
Toronto Public Library - Richview Branch
1806 Islington Avenue, Toronto 1.76km -
Toronto Public Library - Northern Elms Branch
123B Rexdale Boulevard #5, Etobicoke 1.86km -
Toronto Public Library - Weston Branch
2 King Street, Toronto 2.73km
-
Richmond Gardens X-Ray & Ultrasound
1735 Kipling Avenue #202, Etobicoke 0.43km -
LMC Etobicoke
2b-1723 Kipling Avenue, Etobicoke 0.47km -
Berih Medicine Professionals
245 Dixon Road, Etobicoke 0.73km
-
Shoppers Drug Mart
1735 Kipling Avenue Unit 2, Etobicoke 0.46km -
Loblaw pharmacy
245 Dixon Road, Etobicoke 0.72km -
No Frills Pharmacy
245 Dixon Road, Etobicoke 0.73km
-
Westway Centre
1735B Kipling Avenue, Etobicoke 0.43km -
Tozozo International
6 Worthview Court, Etobicoke 0.44km -
Westown Plaza
235 Dixon Road, Etobicoke 0.8km
-
Ozzy’s Haunt
600 Dixon Road, Etobicoke 1.59km -
St. Louis Bar & Grill
557 Dixon Road Unit 130, Toronto 1.6km -
Infusion Bar And Grill
5 Bethridge Road, Etobicoke 1.7km
For Sale
More about this building
View 340 Dixon Road, Toronto- 2 bath
- 3 bed
- 1000 sqft
2707-380 Dixon Road, Toronto, Ontario • M9R 1T3 • Kingsview Village-The Westway


