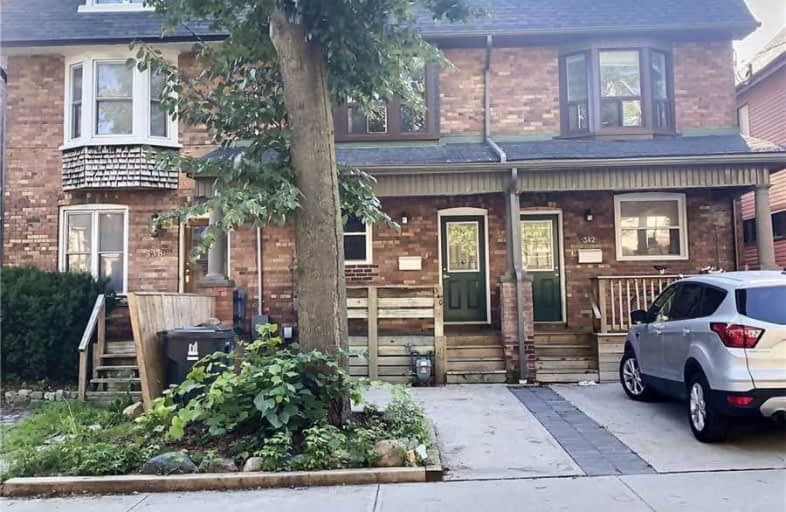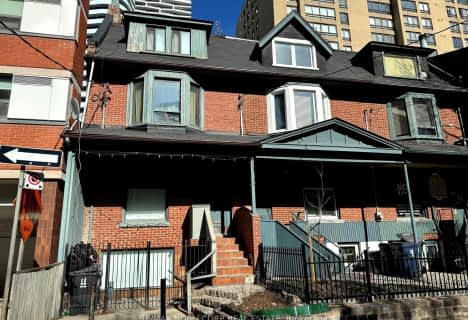
Hawthorne II Bilingual Alternative Junior School
Elementary: Public
1.09 km
Holy Rosary Catholic School
Elementary: Catholic
1.04 km
Essex Junior and Senior Public School
Elementary: Public
1.09 km
Hillcrest Community School
Elementary: Public
0.44 km
Huron Street Junior Public School
Elementary: Public
1.03 km
Palmerston Avenue Junior Public School
Elementary: Public
0.75 km
Msgr Fraser Orientation Centre
Secondary: Catholic
0.95 km
West End Alternative School
Secondary: Public
1.56 km
Msgr Fraser College (Alternate Study) Secondary School
Secondary: Catholic
0.90 km
Loretto College School
Secondary: Catholic
1.21 km
Harbord Collegiate Institute
Secondary: Public
1.59 km
Central Technical School
Secondary: Public
1.46 km



