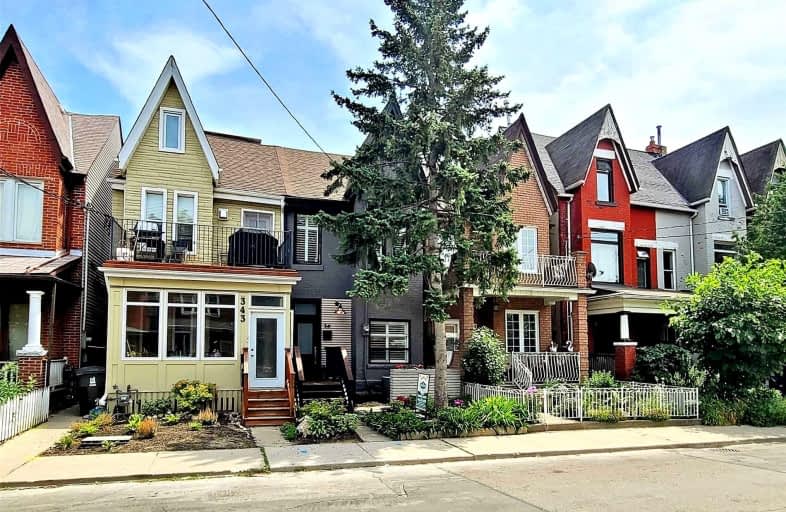
Lucy McCormick Senior School
Elementary: Public
0.07 km
St Rita Catholic School
Elementary: Catholic
0.44 km
Mountview Alternative School Junior
Elementary: Public
0.79 km
École élémentaire Charles-Sauriol
Elementary: Public
0.58 km
Indian Road Crescent Junior Public School
Elementary: Public
0.24 km
Keele Street Public School
Elementary: Public
0.79 km
The Student School
Secondary: Public
1.36 km
École secondaire Toronto Ouest
Secondary: Public
2.04 km
Ursula Franklin Academy
Secondary: Public
1.37 km
Bishop Marrocco/Thomas Merton Catholic Secondary School
Secondary: Catholic
1.17 km
Western Technical & Commercial School
Secondary: Public
1.37 km
Humberside Collegiate Institute
Secondary: Public
0.93 km
$
$1,000,000
- 2 bath
- 4 bed
- 1100 sqft
1050 Ossington Avenue, Toronto, Ontario • M6G 3V6 • Dovercourt-Wallace Emerson-Junction



