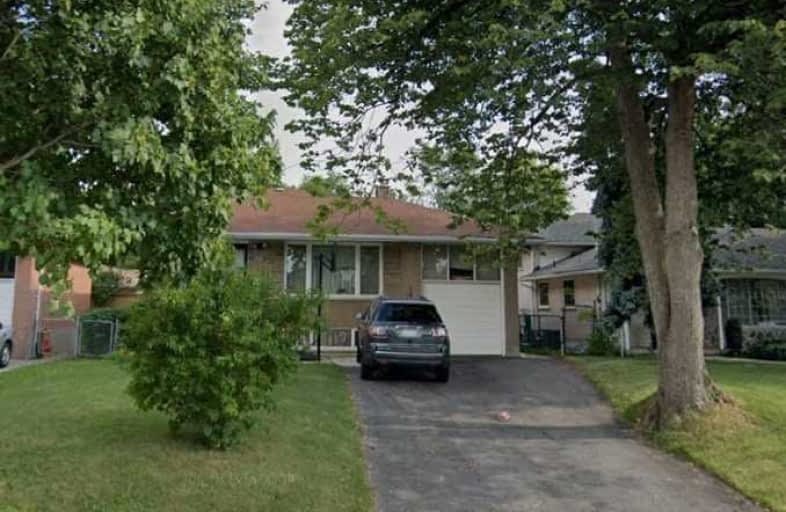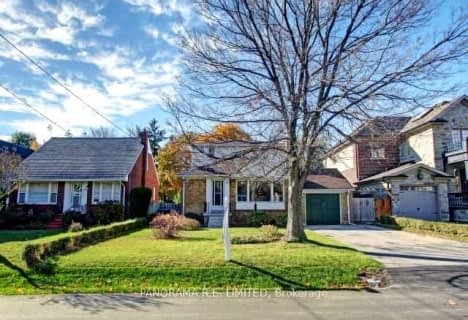
West Glen Junior School
Elementary: Public
0.63 km
Broadacres Junior Public School
Elementary: Public
1.34 km
Princess Margaret Junior School
Elementary: Public
1.70 km
John G Althouse Middle School
Elementary: Public
1.45 km
Josyf Cardinal Slipyj Catholic School
Elementary: Catholic
0.68 km
St Gregory Catholic School
Elementary: Catholic
1.30 km
Etobicoke Year Round Alternative Centre
Secondary: Public
2.54 km
Central Etobicoke High School
Secondary: Public
2.59 km
Burnhamthorpe Collegiate Institute
Secondary: Public
0.82 km
Silverthorn Collegiate Institute
Secondary: Public
2.63 km
Martingrove Collegiate Institute
Secondary: Public
1.95 km
Michael Power/St Joseph High School
Secondary: Catholic
1.90 km
$
$3,900
- 3 bath
- 4 bed
33 Waterford Drive, Toronto, Ontario • M9R 2N5 • Willowridge-Martingrove-Richview




