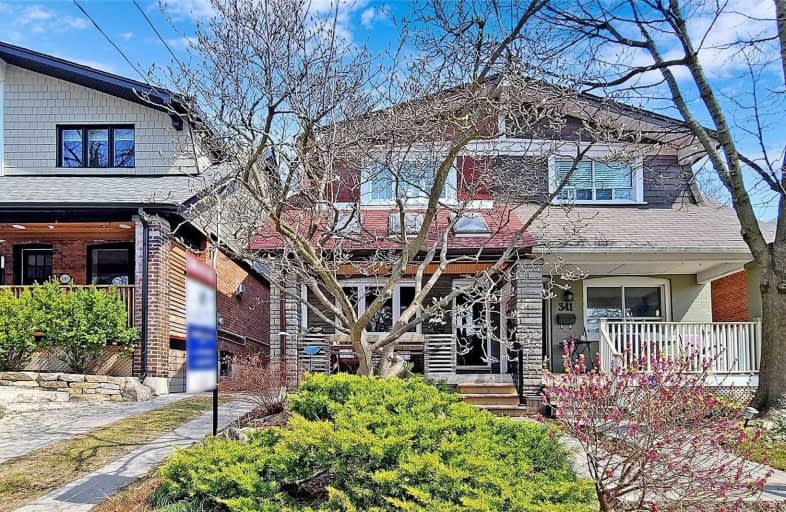
Beaches Alternative Junior School
Elementary: Public
0.77 km
Kimberley Junior Public School
Elementary: Public
0.77 km
Norway Junior Public School
Elementary: Public
0.24 km
Glen Ames Senior Public School
Elementary: Public
0.48 km
Kew Beach Junior Public School
Elementary: Public
0.89 km
Williamson Road Junior Public School
Elementary: Public
0.52 km
Greenwood Secondary School
Secondary: Public
2.24 km
Notre Dame Catholic High School
Secondary: Catholic
0.98 km
St Patrick Catholic Secondary School
Secondary: Catholic
2.01 km
Monarch Park Collegiate Institute
Secondary: Public
1.64 km
Neil McNeil High School
Secondary: Catholic
1.66 km
Malvern Collegiate Institute
Secondary: Public
1.11 km
$
$1,075,000
- 3 bath
- 3 bed
135 Queensbury. Avenue, Toronto, Ontario • M1N 2X8 • Birchcliffe-Cliffside
$
$899,000
- 2 bath
- 3 bed
- 1100 sqft
519 Greenwood Avenue, Toronto, Ontario • M4J 4A6 • Greenwood-Coxwell














