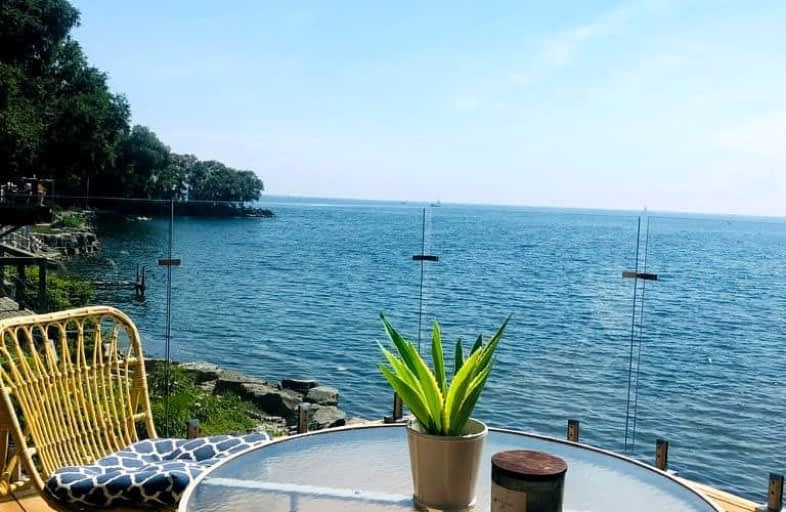Car-Dependent
- Most errands require a car.
48
/100
Good Transit
- Some errands can be accomplished by public transportation.
67
/100
Bikeable
- Some errands can be accomplished on bike.
66
/100

École intermédiaire École élémentaire Micheline-Saint-Cyr
Elementary: Public
0.59 km
Peel Alternative - South Elementary
Elementary: Public
1.56 km
St Josaphat Catholic School
Elementary: Catholic
0.59 km
Christ the King Catholic School
Elementary: Catholic
0.57 km
Sir Adam Beck Junior School
Elementary: Public
1.74 km
James S Bell Junior Middle School
Elementary: Public
0.82 km
Peel Alternative South
Secondary: Public
2.90 km
Peel Alternative South ISR
Secondary: Public
2.90 km
St Paul Secondary School
Secondary: Catholic
3.00 km
Lakeshore Collegiate Institute
Secondary: Public
2.05 km
Gordon Graydon Memorial Secondary School
Secondary: Public
2.84 km
Father John Redmond Catholic Secondary School
Secondary: Catholic
1.80 km









