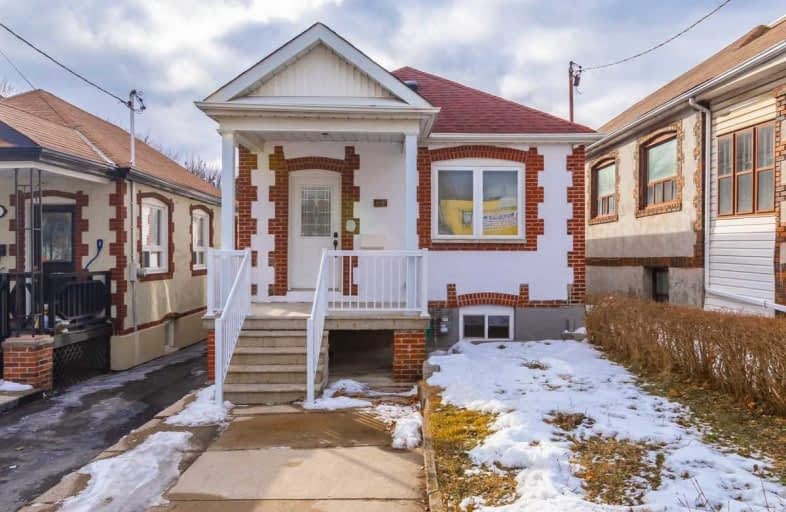
F H Miller Junior Public School
Elementary: Public
0.29 km
General Mercer Junior Public School
Elementary: Public
0.45 km
Silverthorn Community School
Elementary: Public
0.76 km
Blessed Pope Paul VI Catholic School
Elementary: Catholic
1.01 km
St Matthew Catholic School
Elementary: Catholic
0.52 km
St Nicholas of Bari Catholic School
Elementary: Catholic
0.14 km
Vaughan Road Academy
Secondary: Public
2.24 km
Oakwood Collegiate Institute
Secondary: Public
2.12 km
George Harvey Collegiate Institute
Secondary: Public
0.92 km
Blessed Archbishop Romero Catholic Secondary School
Secondary: Catholic
1.59 km
York Memorial Collegiate Institute
Secondary: Public
1.41 km
Humberside Collegiate Institute
Secondary: Public
2.63 km
$
$798,000
- 3 bath
- 2 bed
- 1100 sqft
84 Rosethorn Avenue, Toronto, Ontario • M6N 3L1 • Weston-Pellam Park
$
$699,000
- 2 bath
- 2 bed
570 Blackthorn Avenue, Toronto, Ontario • M6M 3C8 • Keelesdale-Eglinton West














