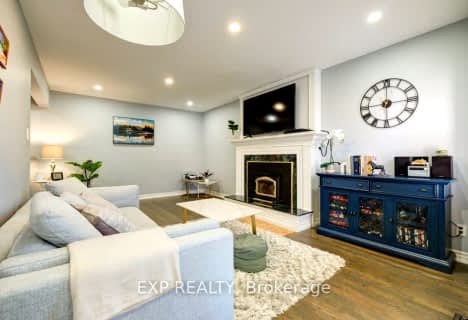
West Rouge Junior Public School
Elementary: Public
0.41 km
William G Davis Junior Public School
Elementary: Public
0.89 km
Centennial Road Junior Public School
Elementary: Public
1.23 km
Rouge Valley Public School
Elementary: Public
1.34 km
Joseph Howe Senior Public School
Elementary: Public
0.78 km
Charlottetown Junior Public School
Elementary: Public
1.26 km
Maplewood High School
Secondary: Public
5.98 km
West Hill Collegiate Institute
Secondary: Public
4.70 km
Sir Oliver Mowat Collegiate Institute
Secondary: Public
1.56 km
St John Paul II Catholic Secondary School
Secondary: Catholic
4.98 km
Dunbarton High School
Secondary: Public
3.49 km
St Mary Catholic Secondary School
Secondary: Catholic
4.82 km






