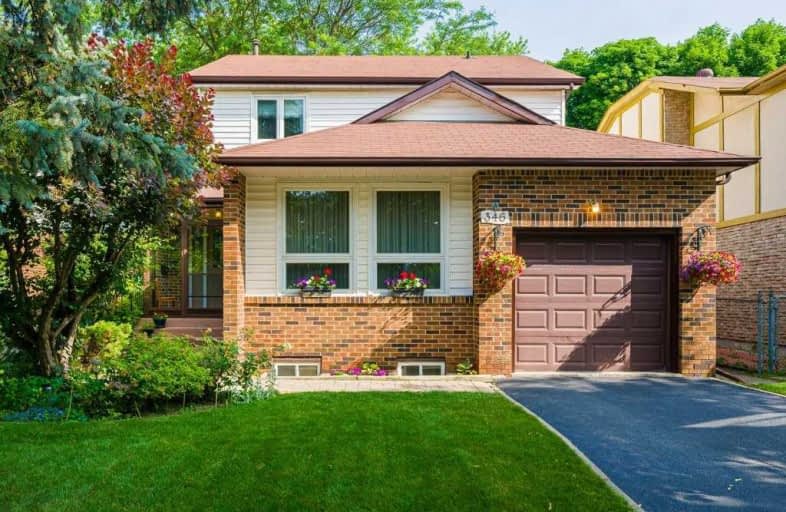
St Mother Teresa Catholic Elementary School
Elementary: Catholic
1.56 km
St Henry Catholic Catholic School
Elementary: Catholic
0.50 km
Sir Ernest MacMillan Senior Public School
Elementary: Public
1.14 km
Sir Samuel B Steele Junior Public School
Elementary: Public
1.13 km
David Lewis Public School
Elementary: Public
1.43 km
Terry Fox Public School
Elementary: Public
1.12 km
Pleasant View Junior High School
Secondary: Public
3.24 km
Msgr Fraser College (Midland North)
Secondary: Catholic
1.54 km
L'Amoreaux Collegiate Institute
Secondary: Public
1.91 km
Dr Norman Bethune Collegiate Institute
Secondary: Public
1.16 km
Sir John A Macdonald Collegiate Institute
Secondary: Public
3.34 km
Mary Ward Catholic Secondary School
Secondary: Catholic
2.43 km



