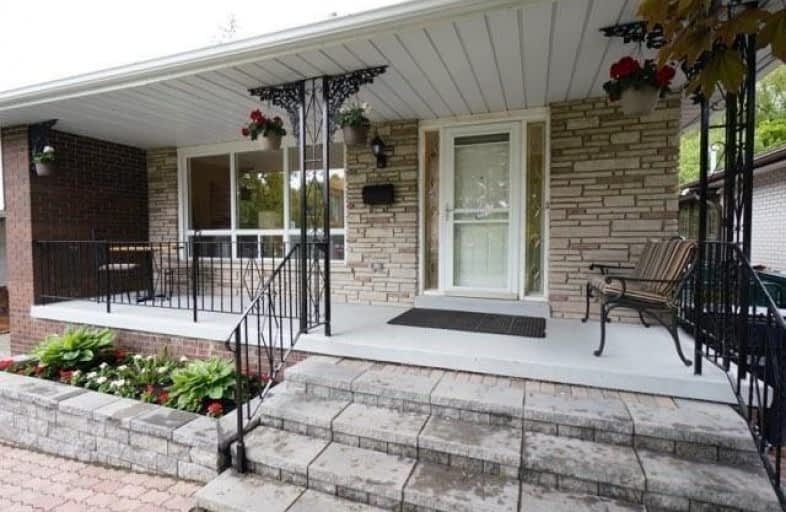
Ben Heppner Vocal Music Academy
Elementary: Public
1.30 km
Heather Heights Junior Public School
Elementary: Public
1.24 km
St Edmund Campion Catholic School
Elementary: Catholic
0.28 km
Lucy Maud Montgomery Public School
Elementary: Public
1.22 km
Highcastle Public School
Elementary: Public
0.08 km
Henry Hudson Senior Public School
Elementary: Public
0.96 km
St Mother Teresa Catholic Academy Secondary School
Secondary: Catholic
2.56 km
West Hill Collegiate Institute
Secondary: Public
2.17 km
Woburn Collegiate Institute
Secondary: Public
1.51 km
Cedarbrae Collegiate Institute
Secondary: Public
3.49 km
Lester B Pearson Collegiate Institute
Secondary: Public
2.16 km
St John Paul II Catholic Secondary School
Secondary: Catholic
1.23 km














