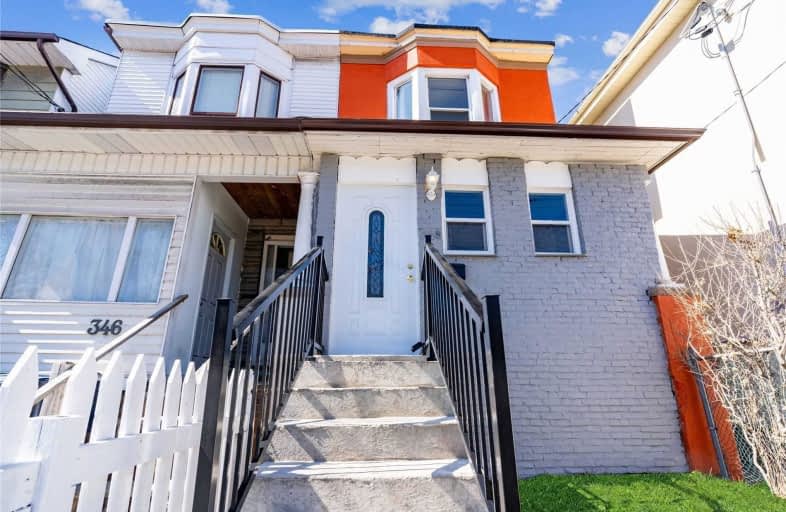

Equinox Holistic Alternative School
Elementary: PublicÉÉC Georges-Étienne-Cartier
Elementary: CatholicRoden Public School
Elementary: PublicEarl Haig Public School
Elementary: PublicDuke of Connaught Junior and Senior Public School
Elementary: PublicBowmore Road Junior and Senior Public School
Elementary: PublicSchool of Life Experience
Secondary: PublicGreenwood Secondary School
Secondary: PublicSt Patrick Catholic Secondary School
Secondary: CatholicMonarch Park Collegiate Institute
Secondary: PublicDanforth Collegiate Institute and Technical School
Secondary: PublicRiverdale Collegiate Institute
Secondary: Public- 3 bath
- 4 bed
- 2000 sqft
84 Doncaster Avenue, Toronto, Ontario • M4C 1Y9 • Woodbine-Lumsden
- 2 bath
- 3 bed
237 Sammon Avenue, Toronto, Ontario • M4J 1Z4 • Danforth Village-East York
- 2 bath
- 3 bed
275 Mortimer Avenue, Toronto, Ontario • M4J 2C6 • Danforth Village-East York
- 2 bath
- 3 bed
- 1100 sqft
519 Greenwood Avenue, Toronto, Ontario • M4J 4A6 • Greenwood-Coxwell













