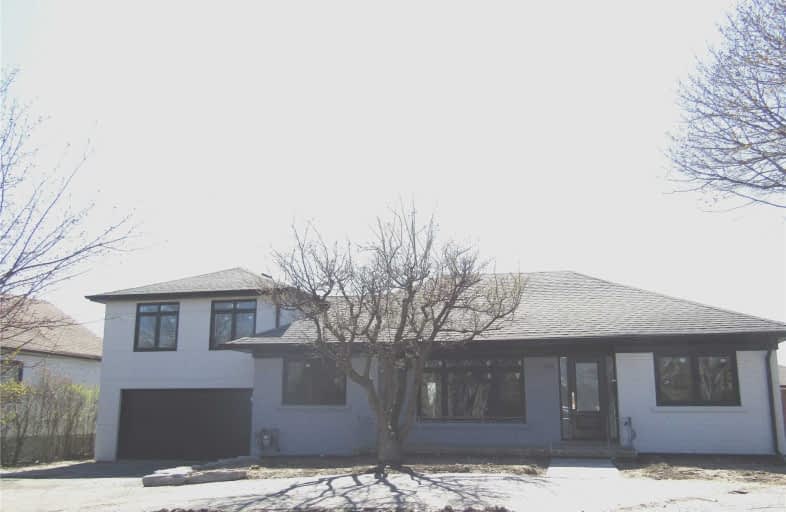
Highview Public School
Elementary: Public
0.62 km
ÉÉC Saint-Noël-Chabanel-Toronto
Elementary: Catholic
0.77 km
Gracefield Public School
Elementary: Public
0.98 km
Maple Leaf Public School
Elementary: Public
0.36 km
Pierre Laporte Middle School
Elementary: Public
0.81 km
St Fidelis Catholic School
Elementary: Catholic
0.55 km
Yorkdale Secondary School
Secondary: Public
2.63 km
Downsview Secondary School
Secondary: Public
1.79 km
Madonna Catholic Secondary School
Secondary: Catholic
1.69 km
Weston Collegiate Institute
Secondary: Public
2.10 km
York Memorial Collegiate Institute
Secondary: Public
3.31 km
Chaminade College School
Secondary: Catholic
0.94 km



