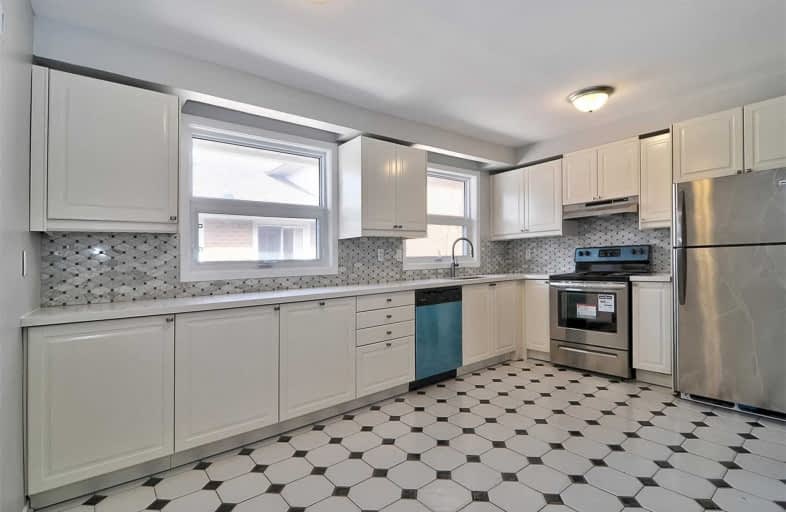
Pineway Public School
Elementary: Public
1.01 km
Zion Heights Middle School
Elementary: Public
1.05 km
Bayview Fairways Public School
Elementary: Public
1.57 km
Steelesview Public School
Elementary: Public
0.47 km
Bayview Glen Public School
Elementary: Public
1.18 km
Lester B Pearson Elementary School
Elementary: Public
1.48 km
Msgr Fraser College (Northeast)
Secondary: Catholic
1.44 km
St. Joseph Morrow Park Catholic Secondary School
Secondary: Catholic
1.43 km
Thornlea Secondary School
Secondary: Public
3.30 km
A Y Jackson Secondary School
Secondary: Public
1.11 km
Brebeuf College School
Secondary: Catholic
1.84 km
St Robert Catholic High School
Secondary: Catholic
3.34 km


