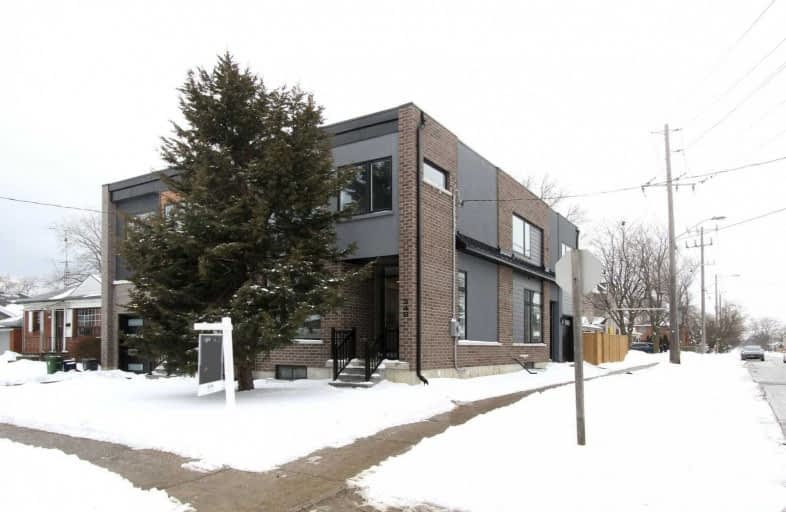
The Holy Trinity Catholic School
Elementary: Catholic
1.76 km
Twentieth Street Junior School
Elementary: Public
1.58 km
Lanor Junior Middle School
Elementary: Public
1.08 km
Christ the King Catholic School
Elementary: Catholic
1.83 km
Sir Adam Beck Junior School
Elementary: Public
1.59 km
James S Bell Junior Middle School
Elementary: Public
1.73 km
Etobicoke Year Round Alternative Centre
Secondary: Public
3.14 km
Lakeshore Collegiate Institute
Secondary: Public
1.33 km
Etobicoke School of the Arts
Secondary: Public
3.29 km
Etobicoke Collegiate Institute
Secondary: Public
4.59 km
Father John Redmond Catholic Secondary School
Secondary: Catholic
2.05 km
Bishop Allen Academy Catholic Secondary School
Secondary: Catholic
3.45 km
$
$1,299,000
- 4 bath
- 3 bed
- 2000 sqft
38 Thirty Fifth Street, Toronto, Ontario • M8W 3J9 • Long Branch
$
$1,199,000
- 2 bath
- 3 bed
5 Gordon Park Drive, Toronto, Ontario • M9B 1J5 • Islington-City Centre West














