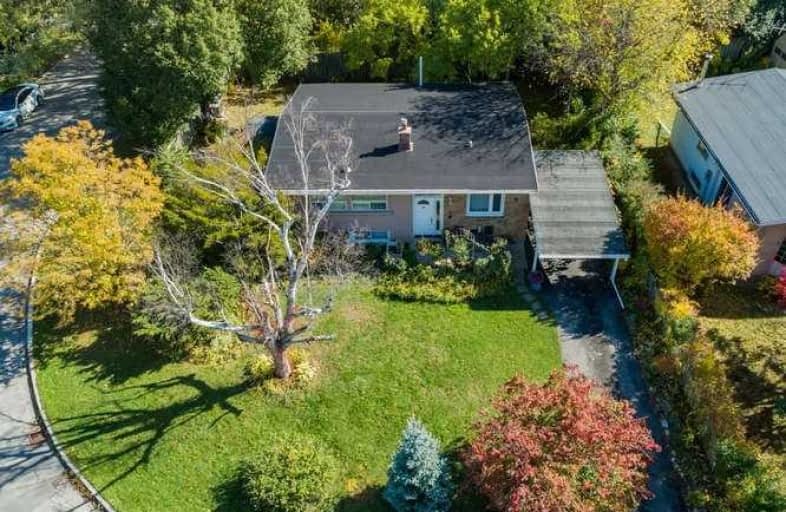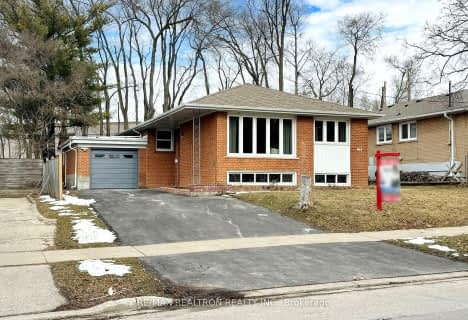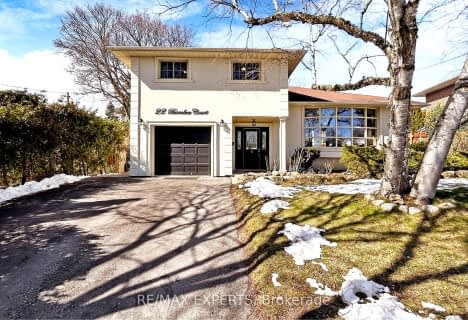
Greenland Public School
Elementary: Public
1.30 km
Norman Ingram Public School
Elementary: Public
0.40 km
Three Valleys Public School
Elementary: Public
1.15 km
Rippleton Public School
Elementary: Public
1.03 km
Don Mills Middle School
Elementary: Public
1.00 km
St Bonaventure Catholic School
Elementary: Catholic
1.30 km
Windfields Junior High School
Secondary: Public
2.32 km
École secondaire Étienne-Brûlé
Secondary: Public
2.14 km
George S Henry Academy
Secondary: Public
2.44 km
York Mills Collegiate Institute
Secondary: Public
2.27 km
Don Mills Collegiate Institute
Secondary: Public
1.05 km
Victoria Park Collegiate Institute
Secondary: Public
2.55 km











