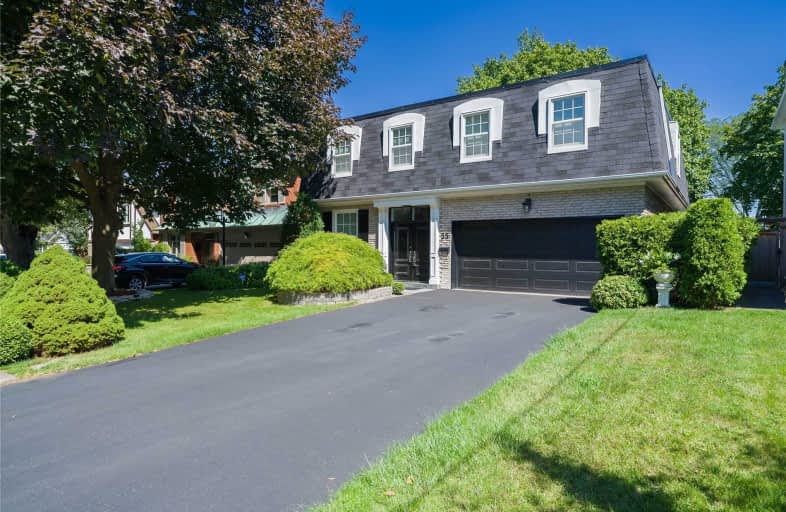
Harrison Public School
Elementary: Public
1.69 km
St Gabriel Catholic Catholic School
Elementary: Catholic
1.36 km
Elkhorn Public School
Elementary: Public
0.47 km
Bayview Middle School
Elementary: Public
0.96 km
Windfields Junior High School
Elementary: Public
1.84 km
Dunlace Public School
Elementary: Public
1.15 km
North East Year Round Alternative Centre
Secondary: Public
2.33 km
St Andrew's Junior High School
Secondary: Public
2.62 km
Windfields Junior High School
Secondary: Public
1.85 km
École secondaire Étienne-Brûlé
Secondary: Public
2.24 km
Georges Vanier Secondary School
Secondary: Public
2.25 km
York Mills Collegiate Institute
Secondary: Public
2.32 km
$
$2,799,000
- 7 bath
- 5 bed
- 3500 sqft
222 Hollywood Avenue, Toronto, Ontario • M2N 3K6 • Willowdale East




